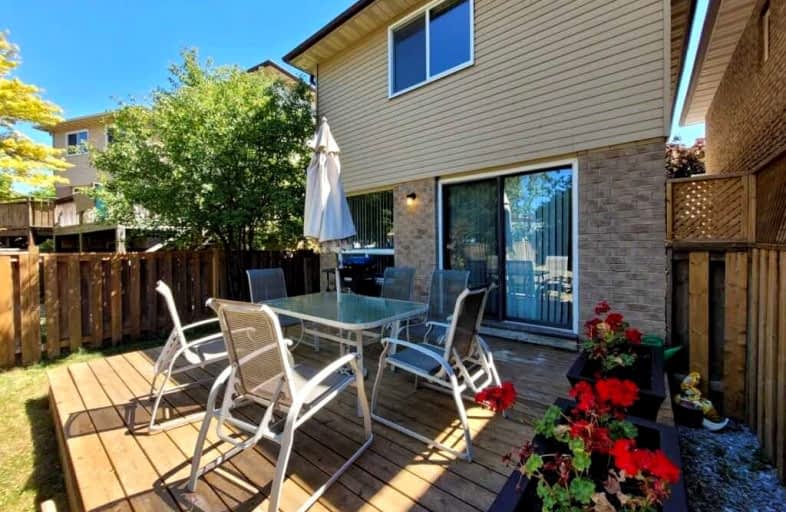
St Anne Catholic Elementary School
Elementary: Catholic
1.08 km
Ross Doan Public School
Elementary: Public
0.49 km
St Charles Garnier Catholic Elementary School
Elementary: Catholic
0.32 km
Roselawn Public School
Elementary: Public
0.54 km
Charles Howitt Public School
Elementary: Public
1.53 km
Anne Frank Public School
Elementary: Public
1.40 km
École secondaire Norval-Morrisseau
Secondary: Public
2.56 km
Alexander MacKenzie High School
Secondary: Public
1.64 km
Langstaff Secondary School
Secondary: Public
1.99 km
Westmount Collegiate Institute
Secondary: Public
4.36 km
Stephen Lewis Secondary School
Secondary: Public
3.01 km
Bayview Secondary School
Secondary: Public
3.72 km




