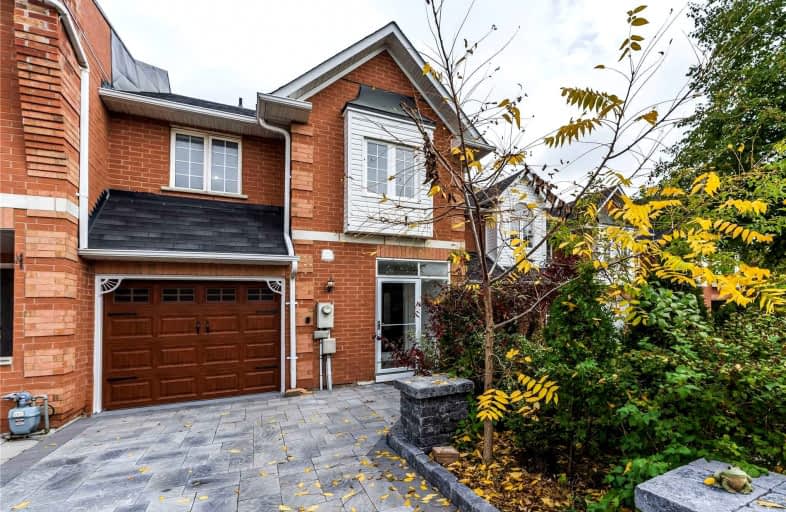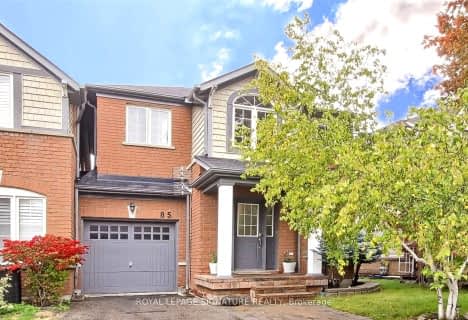
Corpus Christi Catholic Elementary School
Elementary: Catholic
1.20 km
H G Bernard Public School
Elementary: Public
1.20 km
St Marguerite D'Youville Catholic Elementary School
Elementary: Catholic
1.15 km
MacLeod's Landing Public School
Elementary: Public
2.11 km
Moraine Hills Public School
Elementary: Public
0.84 km
Trillium Woods Public School
Elementary: Public
0.94 km
École secondaire Norval-Morrisseau
Secondary: Public
3.21 km
Jean Vanier High School
Secondary: Catholic
3.19 km
Alexander MacKenzie High School
Secondary: Public
4.04 km
Richmond Hill High School
Secondary: Public
0.68 km
St Theresa of Lisieux Catholic High School
Secondary: Catholic
2.01 km
Bayview Secondary School
Secondary: Public
4.03 km



