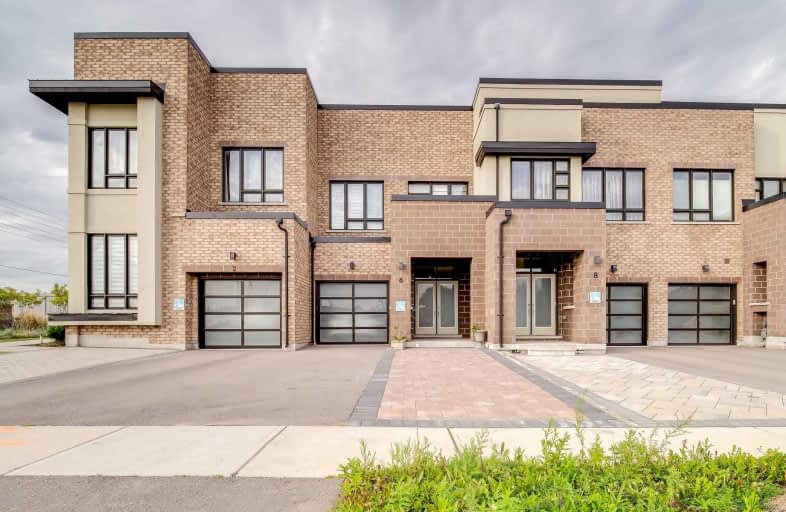
Académie de la Moraine
Elementary: Public
2.38 km
Our Lady of the Annunciation Catholic Elementary School
Elementary: Catholic
1.79 km
Lake Wilcox Public School
Elementary: Public
1.07 km
Bond Lake Public School
Elementary: Public
1.47 km
MacLeod's Landing Public School
Elementary: Public
3.49 km
Oak Ridges Public School
Elementary: Public
3.41 km
ACCESS Program
Secondary: Public
2.52 km
ÉSC Renaissance
Secondary: Catholic
4.72 km
Dr G W Williams Secondary School
Secondary: Public
5.54 km
Richmond Green Secondary School
Secondary: Public
5.48 km
Cardinal Carter Catholic Secondary School
Secondary: Catholic
3.53 km
Richmond Hill High School
Secondary: Public
5.13 km


