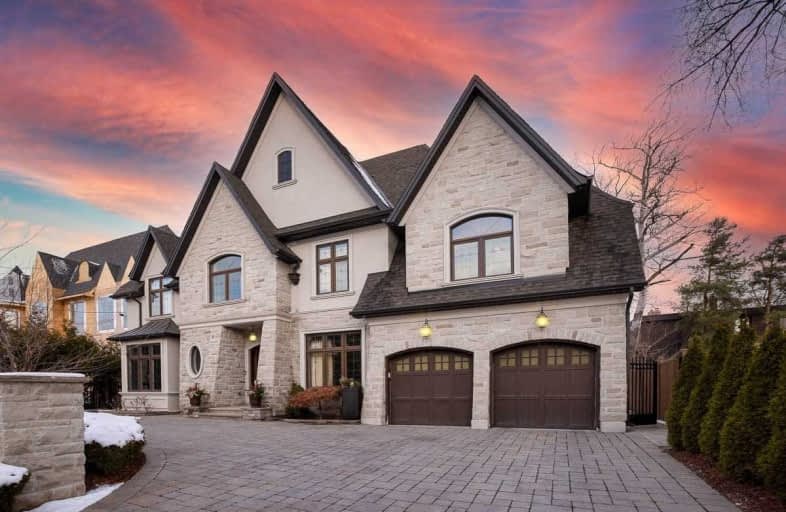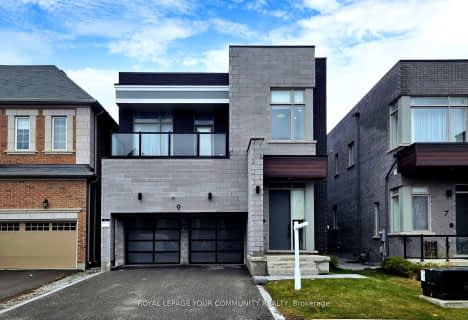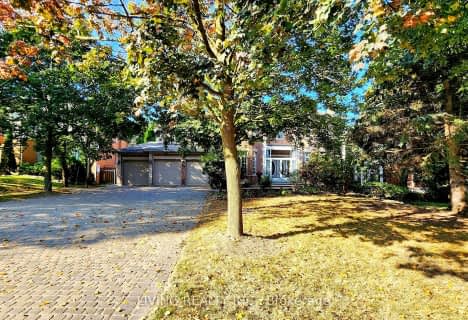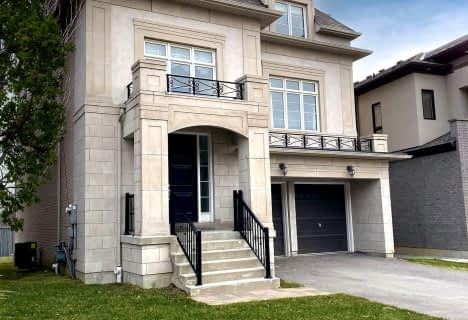

St Anne Catholic Elementary School
Elementary: CatholicRoss Doan Public School
Elementary: PublicSt Charles Garnier Catholic Elementary School
Elementary: CatholicRoselawn Public School
Elementary: PublicSt John Paul II Catholic Elementary School
Elementary: CatholicCharles Howitt Public School
Elementary: PublicÉcole secondaire Norval-Morrisseau
Secondary: PublicAlexander MacKenzie High School
Secondary: PublicLangstaff Secondary School
Secondary: PublicWestmount Collegiate Institute
Secondary: PublicStephen Lewis Secondary School
Secondary: PublicBayview Secondary School
Secondary: Public- 6 bath
- 4 bed
- 3500 sqft
21 Planet Street, Richmond Hill, Ontario • L4C 8P5 • Observatory
- 6 bath
- 5 bed
- 3500 sqft
149 Milky Way Drive, Richmond Hill, Ontario • L4C 4Y3 • Observatory
- 7 bath
- 4 bed
- 3500 sqft
156 Garden Avenue, Richmond Hill, Ontario • L4C 6M2 • South Richvale
- 5 bath
- 4 bed
- 3500 sqft
139 Milky Way Drive, Richmond Hill, Ontario • L4C 4L9 • Observatory













