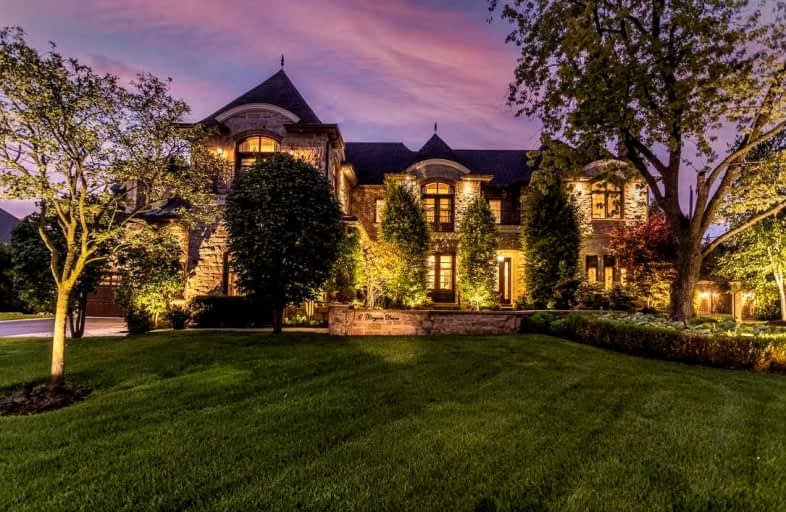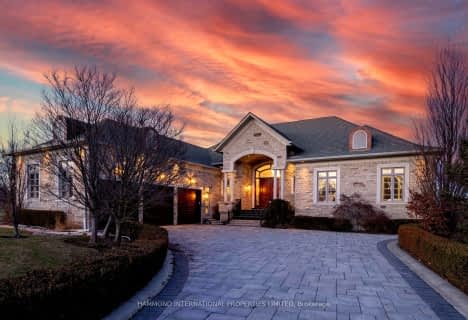

Ross Doan Public School
Elementary: PublicSt Charles Garnier Catholic Elementary School
Elementary: CatholicRoselawn Public School
Elementary: PublicSt John Paul II Catholic Elementary School
Elementary: CatholicCharles Howitt Public School
Elementary: PublicRed Maple Public School
Elementary: PublicÉcole secondaire Norval-Morrisseau
Secondary: PublicAlexander MacKenzie High School
Secondary: PublicLangstaff Secondary School
Secondary: PublicThornhill Secondary School
Secondary: PublicWestmount Collegiate Institute
Secondary: PublicStephen Lewis Secondary School
Secondary: Public- 9 bath
- 5 bed
- 5000 sqft
117 Dexter Road, Richmond Hill, Ontario • L4C 5P4 • North Richvale
- 8 bath
- 5 bed
- 5000 sqft
51 Renaissance Court, Vaughan, Ontario • L4J 7W4 • Beverley Glen
- 9 bath
- 5 bed
- 5000 sqft
41 Edgar Avenue, Richmond Hill, Ontario • L4C 6K2 • South Richvale
- 8 bath
- 5 bed
- 5000 sqft
70 Langstaff Road, Richmond Hill, Ontario • L4C 6N3 • South Richvale










