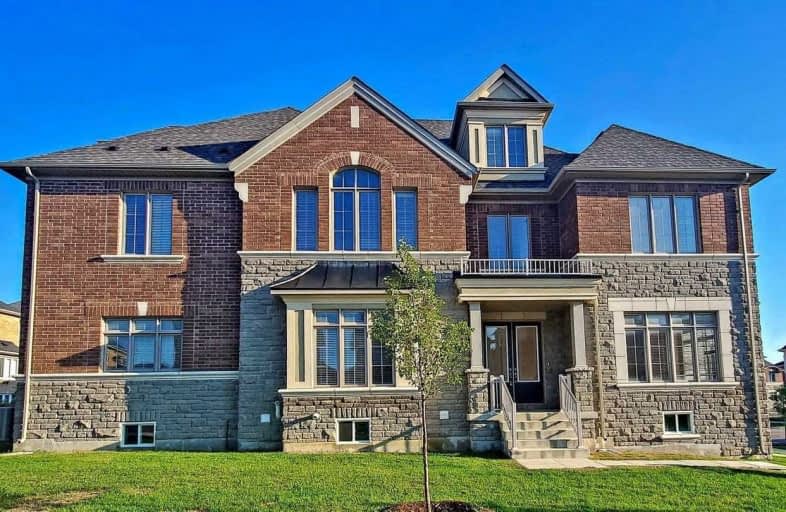
Our Lady Help of Christians Catholic Elementary School
Elementary: Catholic
1.57 km
Redstone Public School
Elementary: Public
1.37 km
Christ the King Catholic Elementary School
Elementary: Catholic
2.32 km
Richmond Rose Public School
Elementary: Public
1.64 km
Silver Stream Public School
Elementary: Public
0.82 km
Bayview Hill Elementary School
Elementary: Public
1.94 km
École secondaire Norval-Morrisseau
Secondary: Public
3.79 km
Jean Vanier High School
Secondary: Catholic
2.12 km
St Augustine Catholic High School
Secondary: Catholic
2.92 km
Richmond Green Secondary School
Secondary: Public
2.79 km
St Robert Catholic High School
Secondary: Catholic
5.00 km
Bayview Secondary School
Secondary: Public
1.68 km


