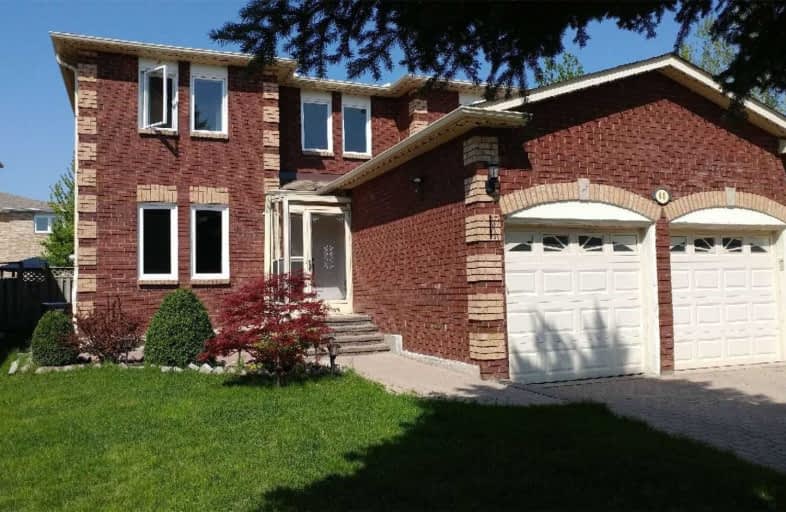
O M MacKillop Public School
Elementary: Public
2.03 km
Corpus Christi Catholic Elementary School
Elementary: Catholic
0.17 km
H G Bernard Public School
Elementary: Public
0.44 km
Crosby Heights Public School
Elementary: Public
1.90 km
Beverley Acres Public School
Elementary: Public
1.66 km
Trillium Woods Public School
Elementary: Public
1.56 km
École secondaire Norval-Morrisseau
Secondary: Public
2.37 km
Jean Vanier High School
Secondary: Catholic
2.15 km
Alexander MacKenzie High School
Secondary: Public
3.28 km
Richmond Hill High School
Secondary: Public
0.45 km
St Theresa of Lisieux Catholic High School
Secondary: Catholic
2.26 km
Bayview Secondary School
Secondary: Public
2.98 km


