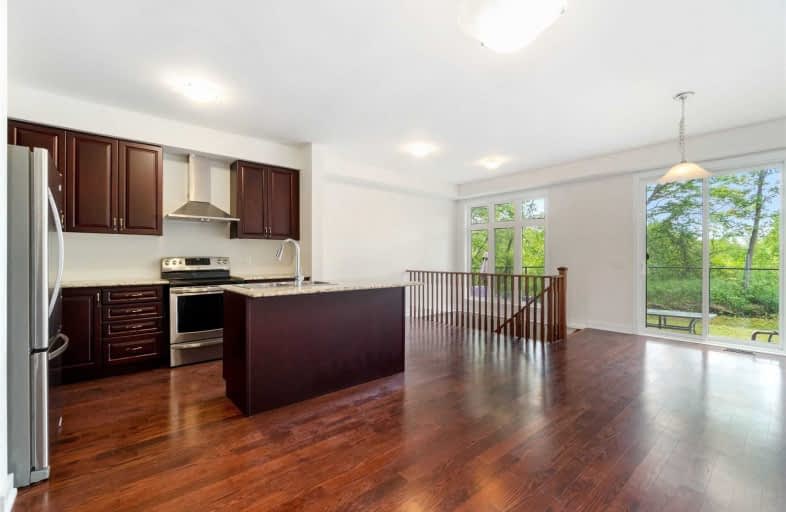
Académie de la Moraine
Elementary: Public
2.55 km
Our Lady of the Annunciation Catholic Elementary School
Elementary: Catholic
2.07 km
H G Bernard Public School
Elementary: Public
4.75 km
Lake Wilcox Public School
Elementary: Public
1.51 km
Bond Lake Public School
Elementary: Public
1.22 km
MacLeod's Landing Public School
Elementary: Public
3.16 km
ACCESS Program
Secondary: Public
2.74 km
Dr G W Williams Secondary School
Secondary: Public
6.04 km
Jean Vanier High School
Secondary: Catholic
6.33 km
Richmond Green Secondary School
Secondary: Public
4.96 km
Cardinal Carter Catholic Secondary School
Secondary: Catholic
3.85 km
Richmond Hill High School
Secondary: Public
4.62 km


