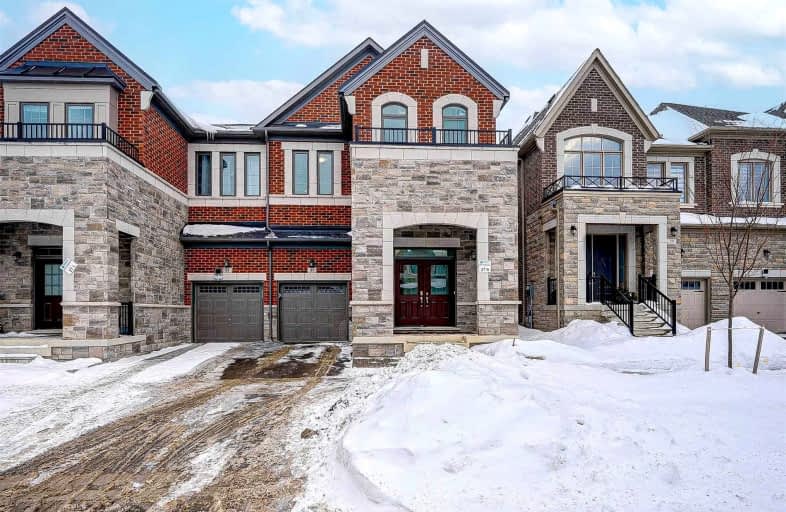
Our Lady Help of Christians Catholic Elementary School
Elementary: Catholic
1.67 km
Michaelle Jean Public School
Elementary: Public
2.24 km
Redstone Public School
Elementary: Public
1.85 km
Silver Stream Public School
Elementary: Public
2.81 km
Sir John A. Macdonald Public School
Elementary: Public
2.48 km
Sir Wilfrid Laurier Public School
Elementary: Public
2.46 km
École secondaire Norval-Morrisseau
Secondary: Public
4.94 km
Jean Vanier High School
Secondary: Catholic
2.91 km
St Augustine Catholic High School
Secondary: Catholic
4.53 km
Richmond Green Secondary School
Secondary: Public
0.45 km
Richmond Hill High School
Secondary: Public
3.67 km
Bayview Secondary School
Secondary: Public
3.54 km
$
$1,769,990
- 4 bath
- 5 bed
- 3000 sqft
69 Aristotle Drive, Richmond Hill, Ontario • L4S 1J7 • Devonsleigh
$
$1,688,000
- 4 bath
- 5 bed
- 2500 sqft
50 Willow Heights Boulevard, Markham, Ontario • L6C 2Z5 • Cachet






