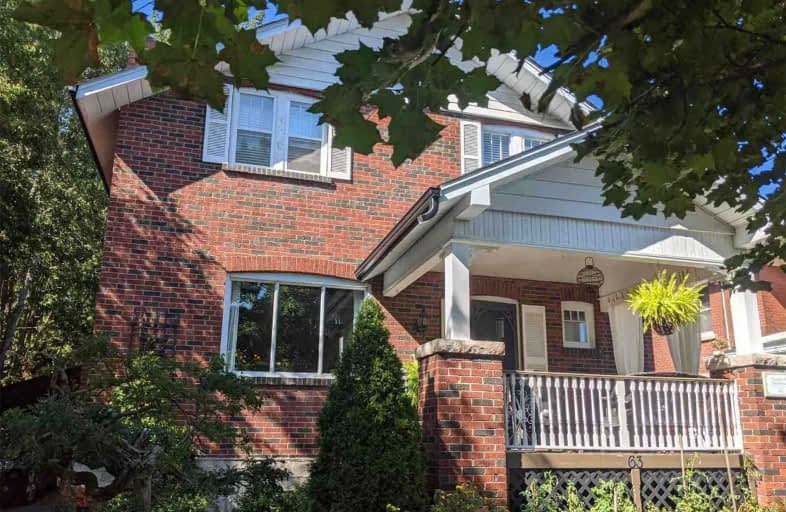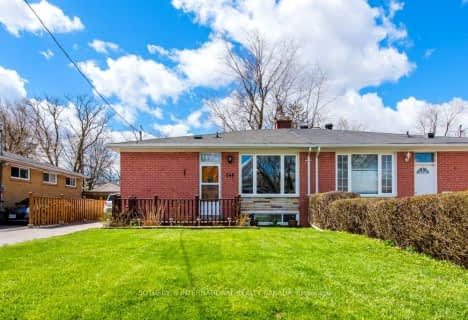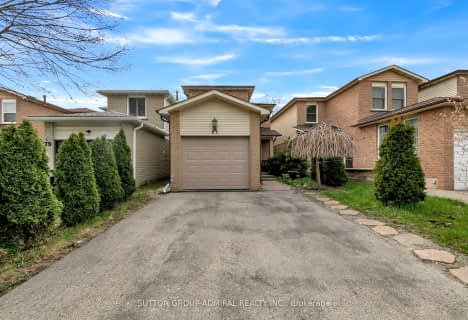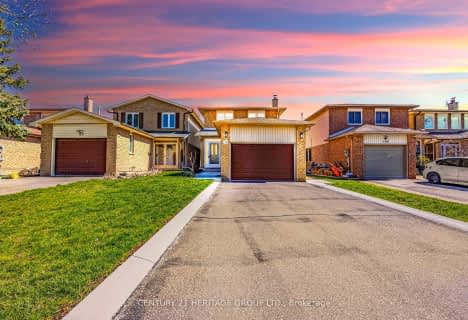
École élémentaire Norval-Morrisseau
Elementary: Public
0.64 km
O M MacKillop Public School
Elementary: Public
1.19 km
St Joseph Catholic Elementary School
Elementary: Catholic
1.46 km
St Mary Immaculate Catholic Elementary School
Elementary: Catholic
1.60 km
Walter Scott Public School
Elementary: Public
1.04 km
Crosby Heights Public School
Elementary: Public
1.36 km
École secondaire Norval-Morrisseau
Secondary: Public
0.64 km
Jean Vanier High School
Secondary: Catholic
1.91 km
Alexander MacKenzie High School
Secondary: Public
1.08 km
Langstaff Secondary School
Secondary: Public
4.00 km
Richmond Hill High School
Secondary: Public
3.18 km
Bayview Secondary School
Secondary: Public
1.65 km
$
$1,199,999
- 4 bath
- 3 bed
- 1500 sqft
110 Greenbelt Crescent, Richmond Hill, Ontario • L4C 5R8 • North Richvale













