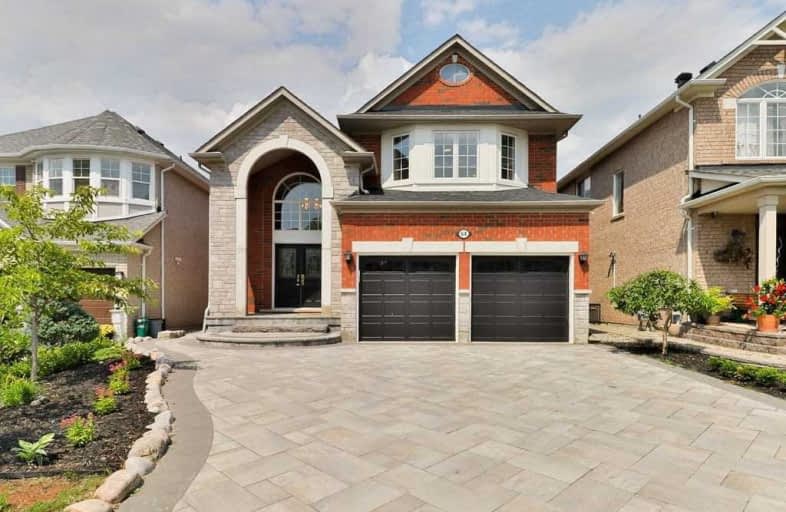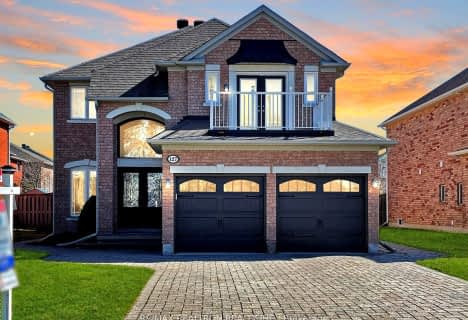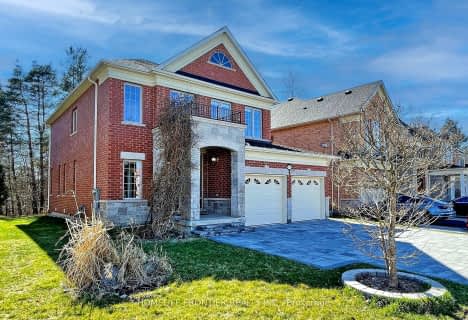
Académie de la Moraine
Elementary: PublicOur Lady of the Annunciation Catholic Elementary School
Elementary: CatholicAurora Grove Public School
Elementary: PublicLake Wilcox Public School
Elementary: PublicBond Lake Public School
Elementary: PublicOak Ridges Public School
Elementary: PublicACCESS Program
Secondary: PublicÉSC Renaissance
Secondary: CatholicDr G W Williams Secondary School
Secondary: PublicCardinal Carter Catholic Secondary School
Secondary: CatholicSt Maximilian Kolbe High School
Secondary: CatholicRichmond Hill High School
Secondary: Public- 4 bath
- 4 bed
207 Paradelle Drive, Richmond Hill, Ontario • L4E 1B8 • Oak Ridges Lake Wilcox
- 3 bath
- 4 bed
- 2000 sqft
83 Longwood Avenue, Richmond Hill, Ontario • L4E 4A6 • Oak Ridges
- 4 bath
- 4 bed
83 Old Colony Road, Richmond Hill, Ontario • L4E 3X2 • Oak Ridges Lake Wilcox
- 5 bath
- 4 bed
- 2500 sqft
17 William Logan Drive, Richmond Hill, Ontario • L4E 1A2 • Rural Richmond Hill
- 4 bath
- 4 bed
- 2500 sqft
127 Snively Street, Richmond Hill, Ontario • L4E 4N9 • Oak Ridges Lake Wilcox
- 4 bath
- 4 bed
- 2000 sqft
108 Littleside Street, Richmond Hill, Ontario • L4E 3V7 • Oak Ridges
- 4 bath
- 4 bed
- 2500 sqft
6 Kingsmead Court, Richmond Hill, Ontario • L4E 4E5 • Oak Ridges Lake Wilcox
- 3 bath
- 4 bed
155 Old Colony Road, Richmond Hill, Ontario • L4E 5C7 • Oak Ridges Lake Wilcox














