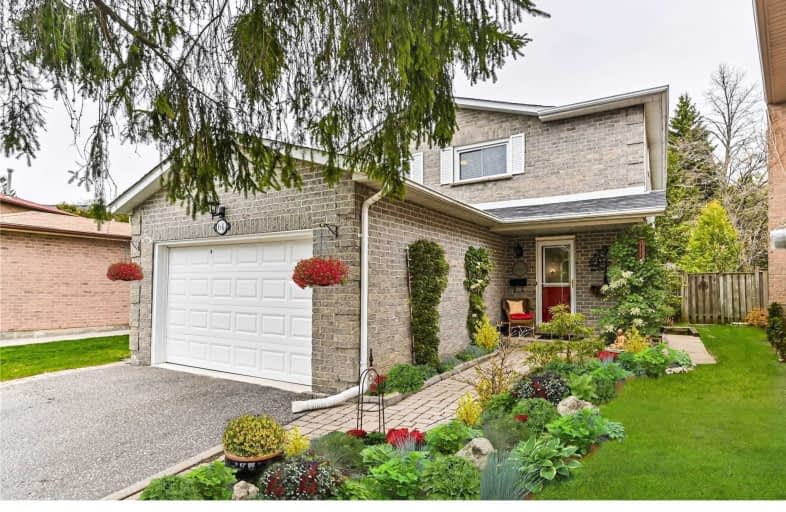
Roselawn Public School
Elementary: Public
1.97 km
St John Paul II Catholic Elementary School
Elementary: Catholic
1.66 km
Rosedale Heights Public School
Elementary: Public
2.10 km
Charles Howitt Public School
Elementary: Public
1.08 km
Baythorn Public School
Elementary: Public
1.60 km
Red Maple Public School
Elementary: Public
1.60 km
Thornlea Secondary School
Secondary: Public
2.87 km
Alexander MacKenzie High School
Secondary: Public
4.05 km
Langstaff Secondary School
Secondary: Public
0.52 km
Thornhill Secondary School
Secondary: Public
3.05 km
Westmount Collegiate Institute
Secondary: Public
2.40 km
St Elizabeth Catholic High School
Secondary: Catholic
3.75 km





