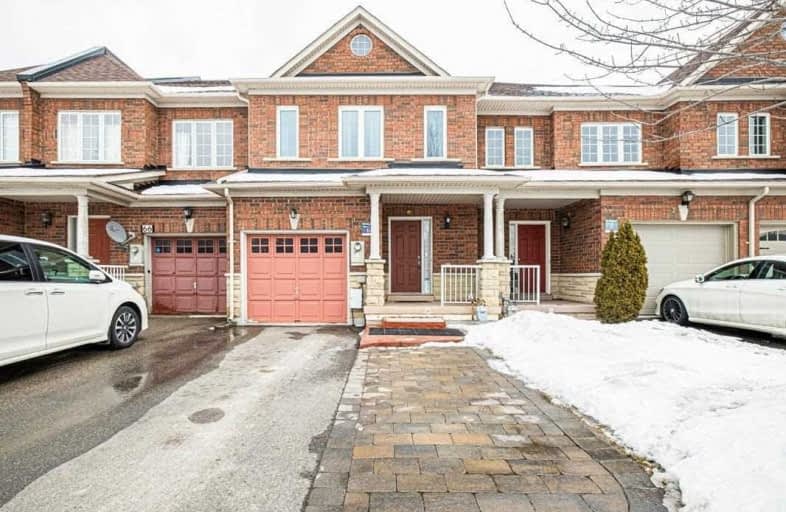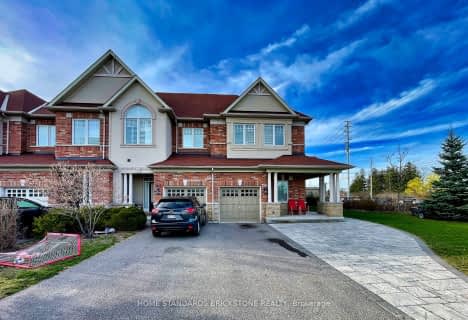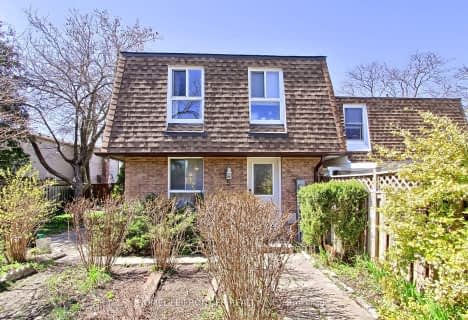
Ross Doan Public School
Elementary: Public
1.59 km
Roselawn Public School
Elementary: Public
1.47 km
St John Paul II Catholic Elementary School
Elementary: Catholic
0.56 km
Sixteenth Avenue Public School
Elementary: Public
0.95 km
Charles Howitt Public School
Elementary: Public
1.00 km
Red Maple Public School
Elementary: Public
0.65 km
École secondaire Norval-Morrisseau
Secondary: Public
3.34 km
Thornlea Secondary School
Secondary: Public
2.99 km
Jean Vanier High School
Secondary: Catholic
4.23 km
Alexander MacKenzie High School
Secondary: Public
2.75 km
Langstaff Secondary School
Secondary: Public
1.50 km
Bayview Secondary School
Secondary: Public
3.40 km










