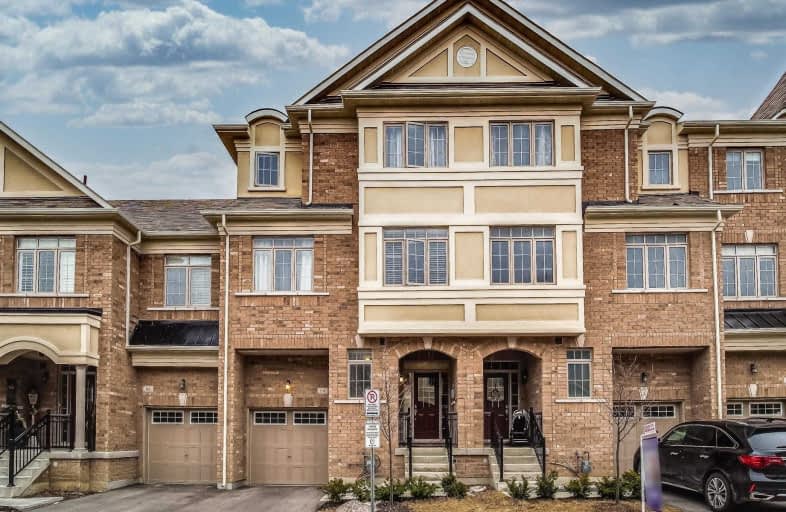
ÉIC Renaissance
Elementary: Catholic
1.77 km
Windham Ridge Public School
Elementary: Public
0.97 km
Kettle Lakes Public School
Elementary: Public
0.98 km
Father Frederick McGinn Catholic Elementary School
Elementary: Catholic
0.89 km
Oak Ridges Public School
Elementary: Public
1.44 km
Our Lady of Hope Catholic Elementary School
Elementary: Catholic
1.43 km
ACCESS Program
Secondary: Public
2.21 km
ÉSC Renaissance
Secondary: Catholic
1.78 km
Dr G W Williams Secondary School
Secondary: Public
5.58 km
King City Secondary School
Secondary: Public
3.20 km
Cardinal Carter Catholic Secondary School
Secondary: Catholic
2.44 km
St Theresa of Lisieux Catholic High School
Secondary: Catholic
5.40 km





