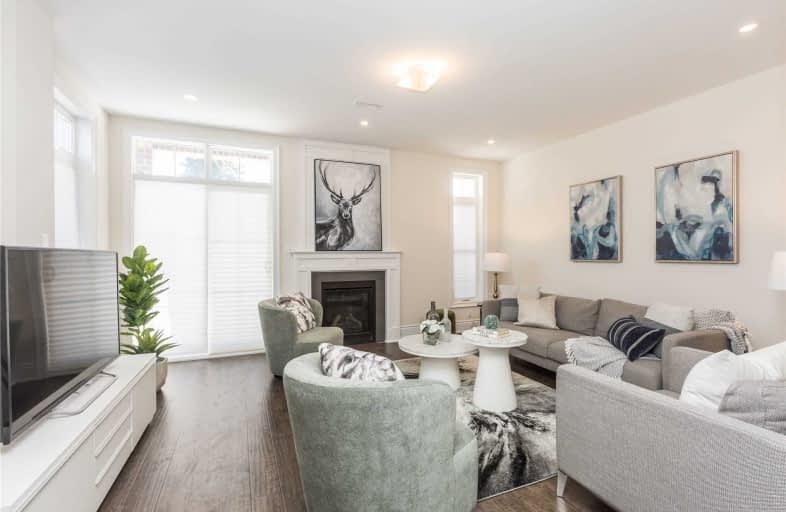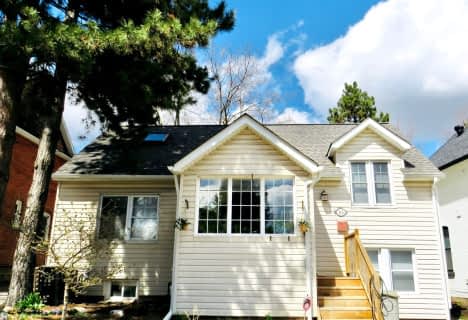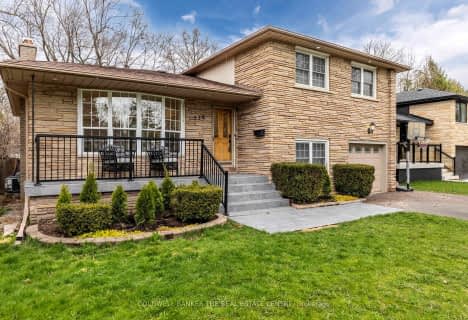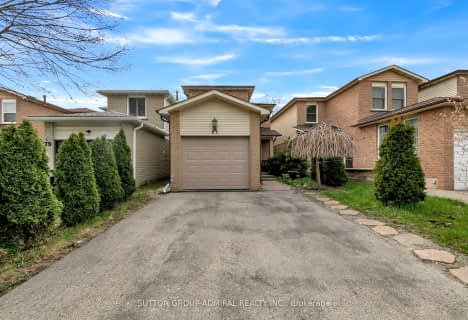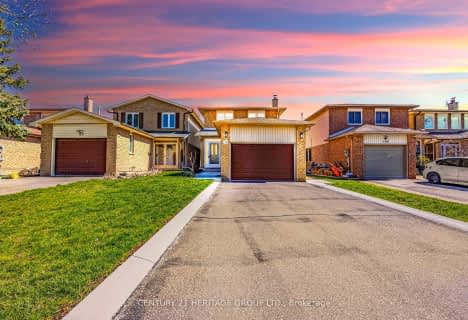
École élémentaire Norval-Morrisseau
Elementary: Public
0.03 km
O M MacKillop Public School
Elementary: Public
0.56 km
St Anne Catholic Elementary School
Elementary: Catholic
1.74 km
St Mary Immaculate Catholic Elementary School
Elementary: Catholic
0.94 km
Pleasantville Public School
Elementary: Public
1.28 km
Crosby Heights Public School
Elementary: Public
1.53 km
École secondaire Norval-Morrisseau
Secondary: Public
0.05 km
Jean Vanier High School
Secondary: Catholic
2.17 km
Alexander MacKenzie High School
Secondary: Public
0.92 km
Richmond Hill High School
Secondary: Public
2.82 km
St Theresa of Lisieux Catholic High School
Secondary: Catholic
2.77 km
Bayview Secondary School
Secondary: Public
2.16 km
$
$1,399,000
- 2 bath
- 5 bed
- 1500 sqft
215 Rosemar Gardens, Richmond Hill, Ontario • L4C 3Z8 • Mill Pond
$
$1,199,999
- 4 bath
- 3 bed
- 1500 sqft
110 Greenbelt Crescent, Richmond Hill, Ontario • L4C 5R8 • North Richvale
