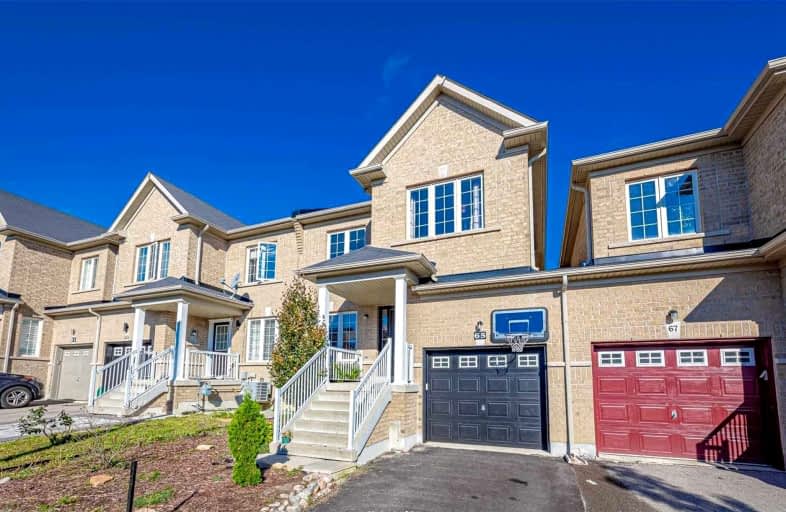
St Marguerite D'Youville Catholic Elementary School
Elementary: Catholic
1.30 km
Windham Ridge Public School
Elementary: Public
2.21 km
Kettle Lakes Public School
Elementary: Public
2.21 km
Father Frederick McGinn Catholic Elementary School
Elementary: Catholic
2.11 km
Moraine Hills Public School
Elementary: Public
1.60 km
Beynon Fields Public School
Elementary: Public
0.23 km
ACCESS Program
Secondary: Public
4.25 km
ÉSC Renaissance
Secondary: Catholic
4.75 km
King City Secondary School
Secondary: Public
3.82 km
Cardinal Carter Catholic Secondary School
Secondary: Catholic
5.09 km
Richmond Hill High School
Secondary: Public
3.11 km
St Theresa of Lisieux Catholic High School
Secondary: Catholic
2.42 km



