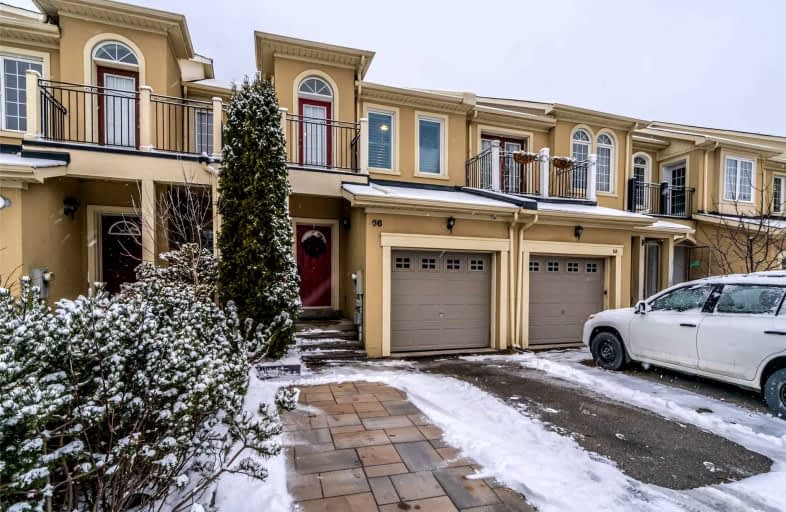

Our Lady Help of Christians Catholic Elementary School
Elementary: CatholicMichaelle Jean Public School
Elementary: PublicRedstone Public School
Elementary: PublicRichmond Rose Public School
Elementary: PublicCrosby Heights Public School
Elementary: PublicBeverley Acres Public School
Elementary: PublicÉcole secondaire Norval-Morrisseau
Secondary: PublicJean Vanier High School
Secondary: CatholicAlexander MacKenzie High School
Secondary: PublicRichmond Green Secondary School
Secondary: PublicRichmond Hill High School
Secondary: PublicBayview Secondary School
Secondary: Public- 3 bath
- 3 bed
- 1500 sqft
53 Christephen Crescent, Richmond Hill, Ontario • L4S 2T8 • Rouge Woods
- 3 bath
- 3 bed
- 1500 sqft
16 Debonair Street, Richmond Hill, Ontario • L4C 0R2 • Westbrook
- 4 bath
- 3 bed
- 2000 sqft
78-8 Townwood Drive North, Richmond Hill, Ontario • L4E 4Y3 • Jefferson
- 3 bath
- 3 bed
- 1100 sqft
141 Amulet Crescent, Richmond Hill, Ontario • L4S 2T5 • Rouge Woods
- 4 bath
- 3 bed
- 2500 sqft
14 John Greene Lane, Richmond Hill, Ontario • L4S 2V7 • Rouge Woods
- 3 bath
- 3 bed
- 1500 sqft
80 Boiton Street, Richmond Hill, Ontario • L4S 0M1 • Rural Richmond Hill
- 4 bath
- 3 bed
70 Donald Buttress Boulevard West, Markham, Ontario • L6C 0N9 • Cathedraltown
- — bath
- — bed
- — sqft
115 Mcalister Avenue, Richmond Hill, Ontario • L4S 0L2 • Rural Richmond Hill
- 3 bath
- 4 bed
- 1500 sqft
81 Boiton Street, Richmond Hill, Ontario • L4S 1N5 • Rural Richmond Hill
- 4 bath
- 3 bed
- 2000 sqft
12 Deep River Lane, Richmond Hill, Ontario • L4C 5S4 • Westbrook













