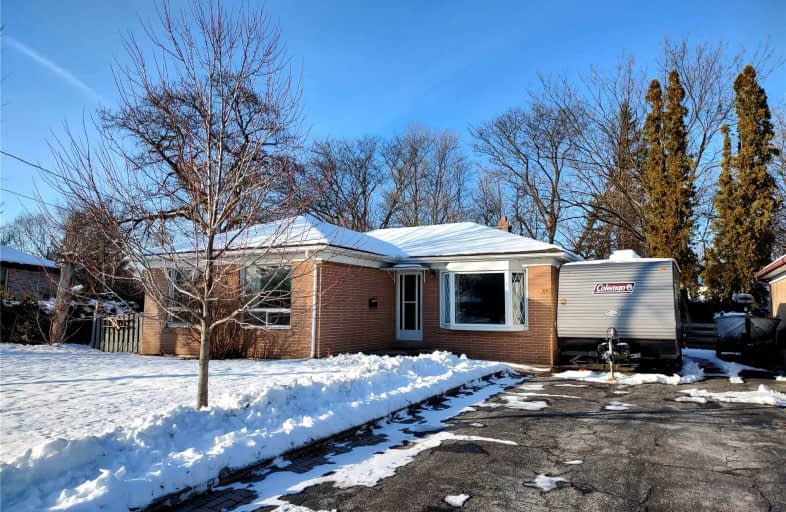Car-Dependent
- Almost all errands require a car.
7
/100
Some Transit
- Most errands require a car.
47
/100
Bikeable
- Some errands can be accomplished on bike.
52
/100

St Joseph Catholic Elementary School
Elementary: Catholic
1.44 km
Walter Scott Public School
Elementary: Public
0.77 km
Michaelle Jean Public School
Elementary: Public
1.36 km
Richmond Rose Public School
Elementary: Public
0.91 km
Crosby Heights Public School
Elementary: Public
0.35 km
Beverley Acres Public School
Elementary: Public
0.80 km
École secondaire Norval-Morrisseau
Secondary: Public
1.49 km
Jean Vanier High School
Secondary: Catholic
0.69 km
Alexander MacKenzie High School
Secondary: Public
2.28 km
Richmond Green Secondary School
Secondary: Public
3.16 km
Richmond Hill High School
Secondary: Public
2.67 km
Bayview Secondary School
Secondary: Public
0.80 km
-
Skopit Park
Skopit Rd (at Neal Dr.), Richmond Hill ON L4C 3A5 1.15km -
Leno mills park
Richmond Hill ON 2.29km -
Richmond Green Sports Centre & Park
1300 Elgin Mills Rd E (at Leslie St.), Richmond Hill ON L4S 1M5 2.64km
-
BMO Bank of Montreal
1070 Major MacKenzie Dr E (at Bayview Ave), Richmond Hill ON L4S 1P3 0.97km -
TD Bank Financial Group
10395 Yonge St (at Crosby Ave), Richmond Hill ON L4C 3C2 1.26km -
RBC Royal Bank
11000 Yonge St (at Canyon Hill Ave), Richmond Hill ON L4C 3E4 2.2km
$
$2,900
- 1 bath
- 3 bed
- 1100 sqft
Main -37 Cartier Crescent, Richmond Hill, Ontario • L4C 2M9 • Crosby














