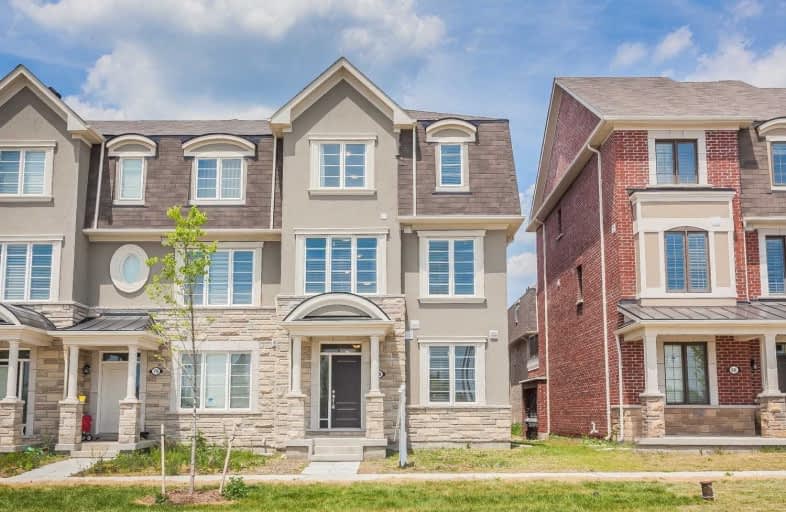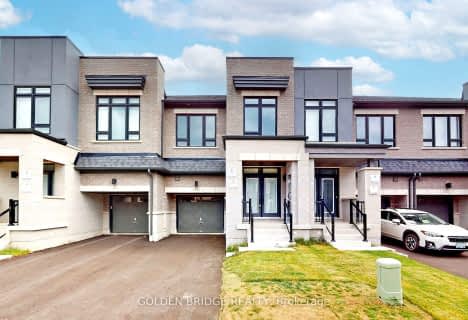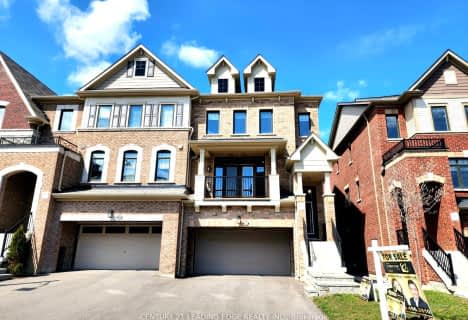
Our Lady Help of Christians Catholic Elementary School
Elementary: CatholicMichaelle Jean Public School
Elementary: PublicRedstone Public School
Elementary: PublicRichmond Rose Public School
Elementary: PublicSilver Stream Public School
Elementary: PublicBeverley Acres Public School
Elementary: PublicÉcole secondaire Norval-Morrisseau
Secondary: PublicJean Vanier High School
Secondary: CatholicAlexander MacKenzie High School
Secondary: PublicRichmond Green Secondary School
Secondary: PublicRichmond Hill High School
Secondary: PublicBayview Secondary School
Secondary: Public- 5 bath
- 4 bed
- 2000 sqft
50 Lord Melborne Street, Markham, Ontario • L6C 0Z6 • Victoria Square
- 4 bath
- 4 bed
- 2500 sqft
10 Fraleigh Avenue, Markham, Ontario • L6C 1J4 • Victoria Square
- 3 bath
- 4 bed
- 2000 sqft
10691 Woodbine Avenue, Markham, Ontario • L6C 0H4 • Cathedraltown
- 3 bath
- 4 bed
- 1500 sqft
81 Boiton Street, Richmond Hill, Ontario • L4S 1N5 • Rural Richmond Hill










