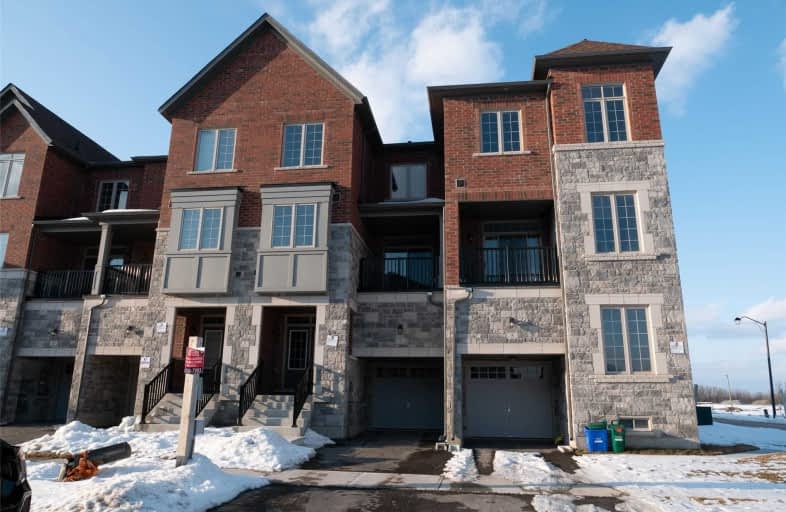
Our Lady Help of Christians Catholic Elementary School
Elementary: Catholic
1.64 km
Michaelle Jean Public School
Elementary: Public
2.26 km
Redstone Public School
Elementary: Public
1.81 km
Silver Stream Public School
Elementary: Public
2.77 km
Sir John A. Macdonald Public School
Elementary: Public
2.37 km
Sir Wilfrid Laurier Public School
Elementary: Public
2.35 km
École secondaire Norval-Morrisseau
Secondary: Public
4.98 km
Jean Vanier High School
Secondary: Catholic
2.93 km
St Augustine Catholic High School
Secondary: Catholic
4.42 km
Richmond Green Secondary School
Secondary: Public
0.48 km
Richmond Hill High School
Secondary: Public
3.76 km
Bayview Secondary School
Secondary: Public
3.54 km


