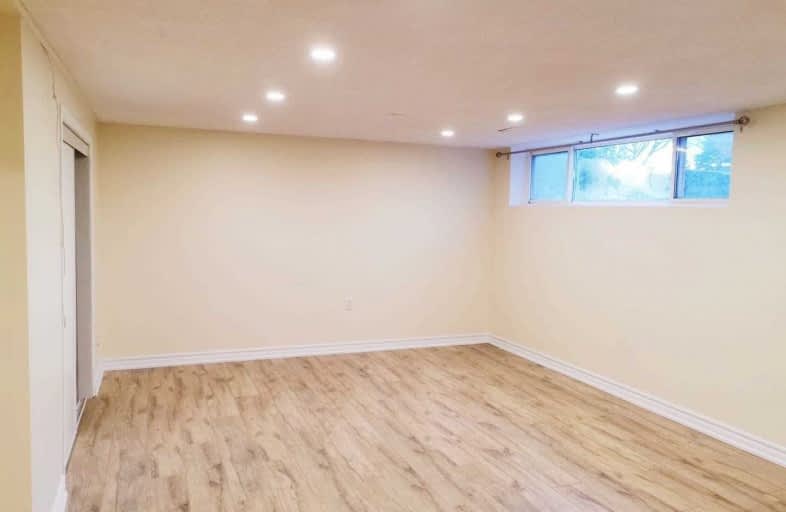
St Joseph Catholic Elementary School
Elementary: Catholic
1.01 km
Walter Scott Public School
Elementary: Public
0.35 km
Michaelle Jean Public School
Elementary: Public
1.64 km
Richmond Rose Public School
Elementary: Public
1.03 km
Crosby Heights Public School
Elementary: Public
0.77 km
Beverley Acres Public School
Elementary: Public
1.21 km
École secondaire Norval-Morrisseau
Secondary: Public
1.53 km
Jean Vanier High School
Secondary: Catholic
0.99 km
Alexander MacKenzie High School
Secondary: Public
2.17 km
Richmond Green Secondary School
Secondary: Public
3.42 km
Richmond Hill High School
Secondary: Public
3.08 km
Bayview Secondary School
Secondary: Public
0.59 km






