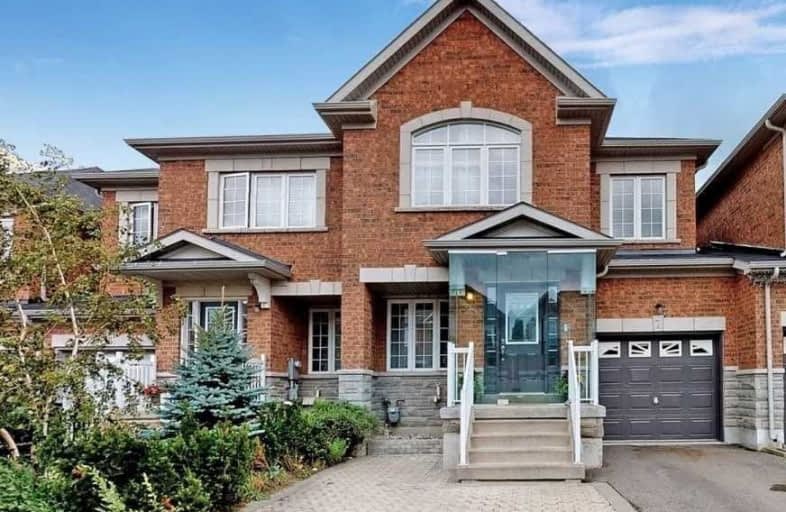
St Marguerite D'Youville Catholic Elementary School
Elementary: Catholic
1.17 km
MacLeod's Landing Public School
Elementary: Public
1.78 km
Father Frederick McGinn Catholic Elementary School
Elementary: Catholic
2.28 km
Moraine Hills Public School
Elementary: Public
1.47 km
Trillium Woods Public School
Elementary: Public
1.82 km
Beynon Fields Public School
Elementary: Public
0.21 km
ACCESS Program
Secondary: Public
4.39 km
ÉSC Renaissance
Secondary: Catholic
4.93 km
King City Secondary School
Secondary: Public
3.96 km
Cardinal Carter Catholic Secondary School
Secondary: Catholic
5.24 km
Richmond Hill High School
Secondary: Public
2.97 km
St Theresa of Lisieux Catholic High School
Secondary: Catholic
2.24 km


