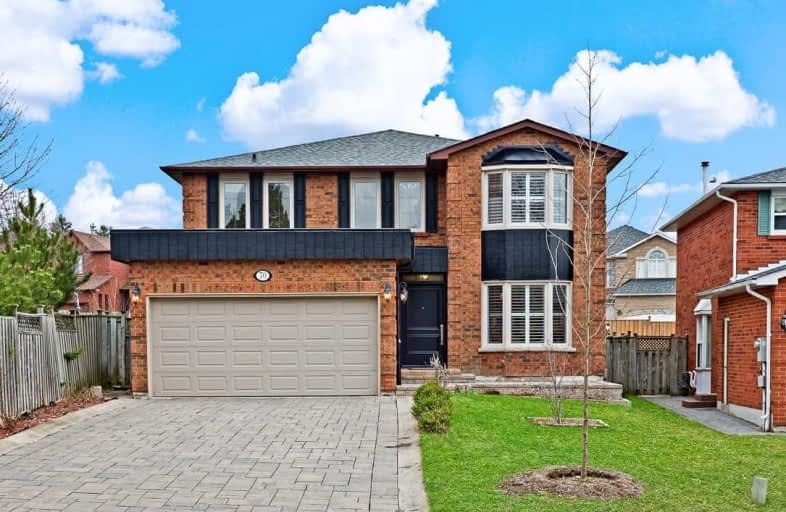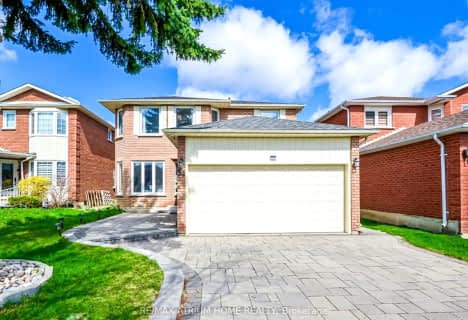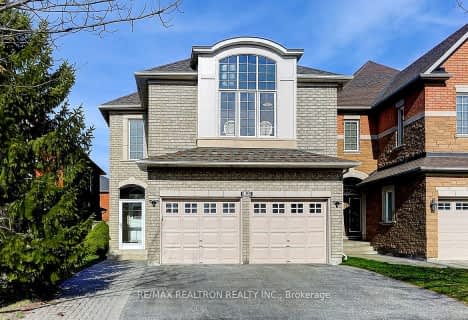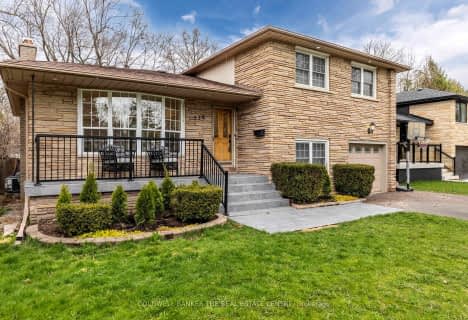
St Joseph Catholic Elementary School
Elementary: Catholic
0.46 km
Walter Scott Public School
Elementary: Public
0.87 km
Sixteenth Avenue Public School
Elementary: Public
1.23 km
Richmond Rose Public School
Elementary: Public
2.06 km
Crosby Heights Public School
Elementary: Public
1.95 km
Bayview Hill Elementary School
Elementary: Public
1.45 km
École secondaire Norval-Morrisseau
Secondary: Public
1.92 km
Jean Vanier High School
Secondary: Catholic
2.18 km
Alexander MacKenzie High School
Secondary: Public
1.98 km
Langstaff Secondary School
Secondary: Public
3.47 km
Richmond Hill High School
Secondary: Public
4.20 km
Bayview Secondary School
Secondary: Public
1.36 km
$
$1,588,000
- 4 bath
- 4 bed
- 2500 sqft
68 Nightstar Drive, Richmond Hill, Ontario • L4C 8H5 • Observatory
$
$1,399,000
- 2 bath
- 5 bed
- 1500 sqft
215 Rosemar Gardens, Richmond Hill, Ontario • L4C 3Z8 • Mill Pond
$
$1,688,000
- 4 bath
- 4 bed
- 2500 sqft
75 Shaftsbury Avenue, Richmond Hill, Ontario • L4C 0R3 • Westbrook














