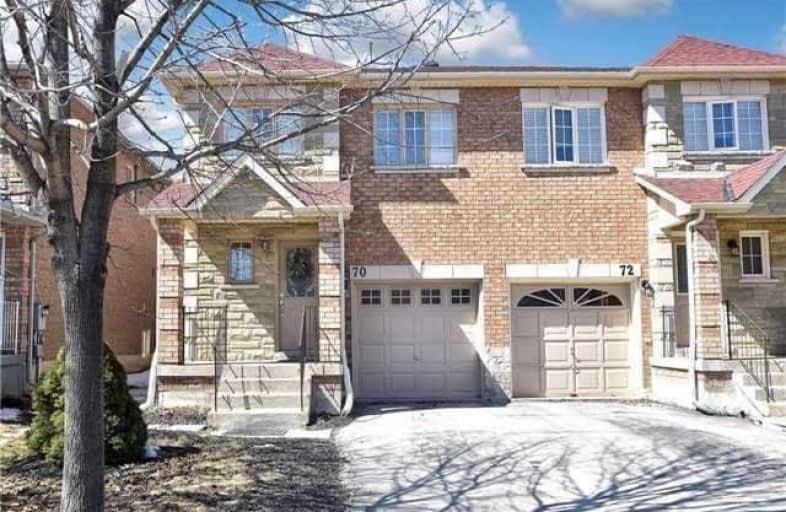
ÉIC Renaissance
Elementary: Catholic
0.54 km
Light of Christ Catholic Elementary School
Elementary: Catholic
1.94 km
Highview Public School
Elementary: Public
2.06 km
Father Frederick McGinn Catholic Elementary School
Elementary: Catholic
2.11 km
Oak Ridges Public School
Elementary: Public
1.20 km
Our Lady of Hope Catholic Elementary School
Elementary: Catholic
0.62 km
ACCESS Program
Secondary: Public
2.11 km
ÉSC Renaissance
Secondary: Catholic
0.55 km
Dr G W Williams Secondary School
Secondary: Public
4.49 km
King City Secondary School
Secondary: Public
3.73 km
Aurora High School
Secondary: Public
4.71 km
Cardinal Carter Catholic Secondary School
Secondary: Catholic
1.66 km


