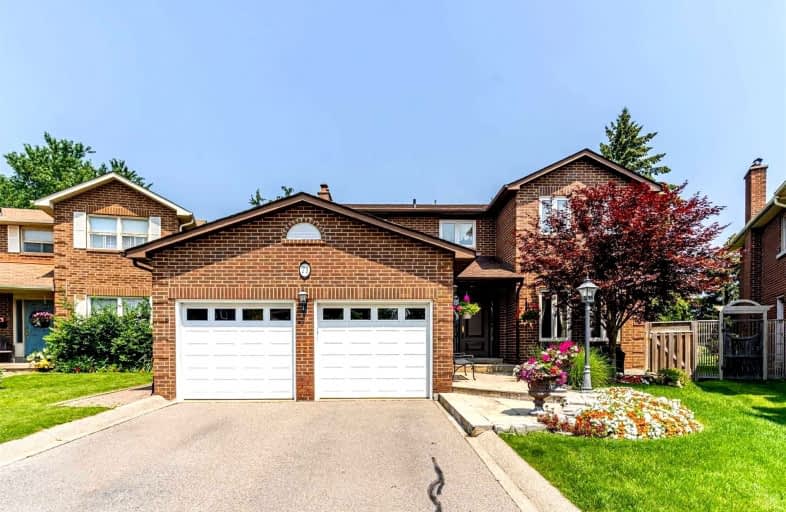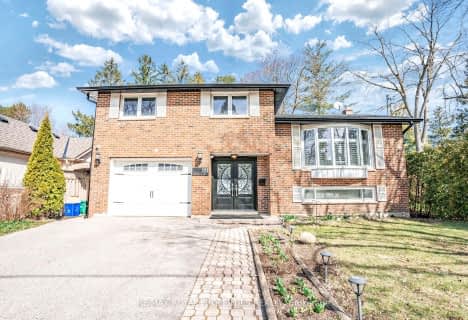
St Anne Catholic Elementary School
Elementary: Catholic
0.49 km
Ross Doan Public School
Elementary: Public
1.53 km
St Charles Garnier Catholic Elementary School
Elementary: Catholic
1.79 km
Nellie McClung Public School
Elementary: Public
1.55 km
Pleasantville Public School
Elementary: Public
0.94 km
Anne Frank Public School
Elementary: Public
0.88 km
École secondaire Norval-Morrisseau
Secondary: Public
1.93 km
Alexander MacKenzie High School
Secondary: Public
1.09 km
Langstaff Secondary School
Secondary: Public
3.43 km
Stephen Lewis Secondary School
Secondary: Public
3.58 km
Richmond Hill High School
Secondary: Public
4.37 km
St Theresa of Lisieux Catholic High School
Secondary: Catholic
3.27 km
$
$1,999,000
- 5 bath
- 4 bed
- 3000 sqft
79 Marbrook Street, Richmond Hill, Ontario • L4C 0Y8 • Mill Pond
$
$1,288,000
- 5 bath
- 4 bed
- 2000 sqft
20 Kingsville Lane, Richmond Hill, Ontario • L4C 7V6 • Mill Pond













