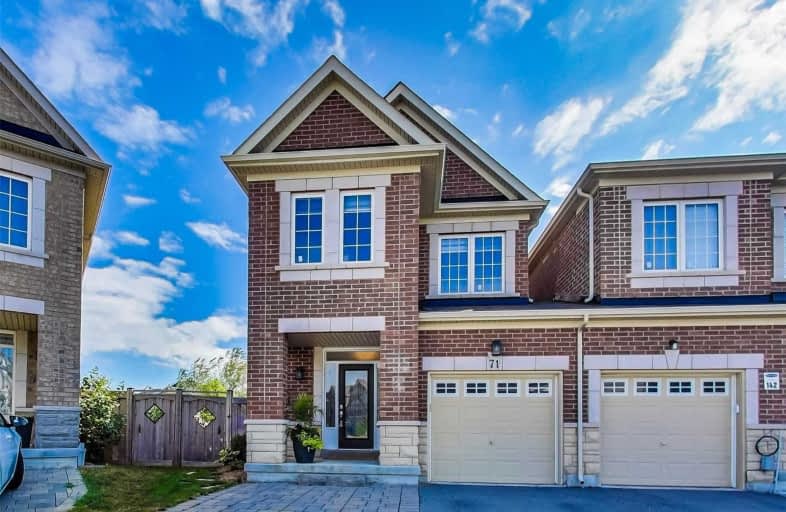
Father Henri J M Nouwen Catholic Elementary School
Elementary: Catholic
1.95 km
St Marguerite D'Youville Catholic Elementary School
Elementary: Catholic
1.03 km
MacLeod's Landing Public School
Elementary: Public
2.09 km
Moraine Hills Public School
Elementary: Public
1.27 km
Trillium Woods Public School
Elementary: Public
1.37 km
Beynon Fields Public School
Elementary: Public
0.71 km
ACCESS Program
Secondary: Public
4.90 km
École secondaire Norval-Morrisseau
Secondary: Public
4.29 km
ÉSC Renaissance
Secondary: Catholic
5.50 km
Alexander MacKenzie High School
Secondary: Public
4.83 km
Richmond Hill High School
Secondary: Public
2.66 km
St Theresa of Lisieux Catholic High School
Secondary: Catholic
1.67 km


