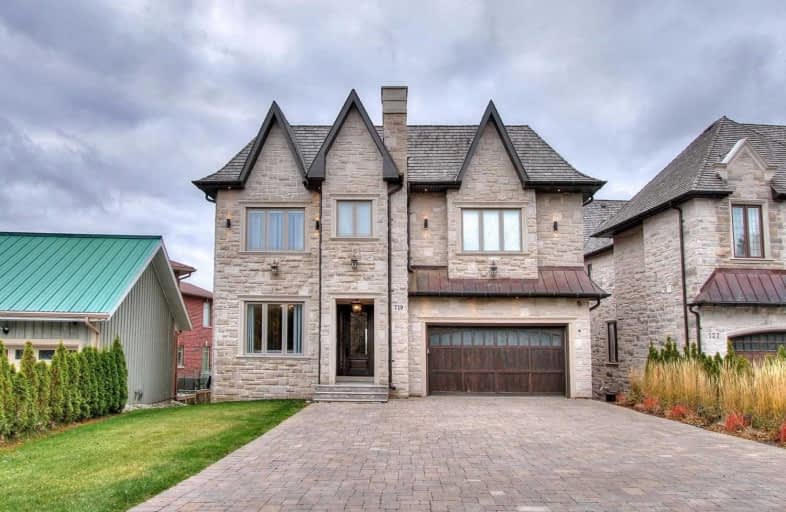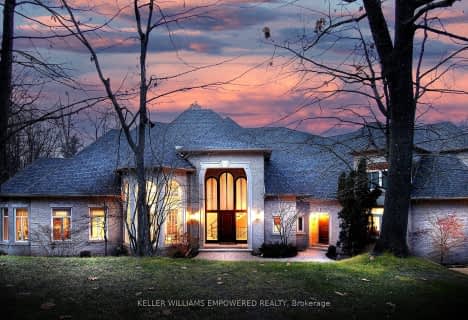
Académie de la Moraine
Elementary: PublicOur Lady of the Annunciation Catholic Elementary School
Elementary: CatholicLake Wilcox Public School
Elementary: PublicBond Lake Public School
Elementary: PublicMacLeod's Landing Public School
Elementary: PublicOak Ridges Public School
Elementary: PublicACCESS Program
Secondary: PublicÉSC Renaissance
Secondary: CatholicDr G W Williams Secondary School
Secondary: PublicRichmond Green Secondary School
Secondary: PublicCardinal Carter Catholic Secondary School
Secondary: CatholicRichmond Hill High School
Secondary: Public- 4 bath
- 5 bed
- 3500 sqft
378 Old Bloomington Road, Aurora, Ontario • L4G 0M2 • Aurora Estates
- 10 bath
- 5 bed
- 5000 sqft
143 Forest Ridge Road, Richmond Hill, Ontario • L4E 3L8 • Rural Richmond Hill
- 7 bath
- 7 bed
- 5000 sqft
142 Forest Ridge Road, Richmond Hill, Ontario • L4E 3L8 • Rural Richmond Hill
- 10 bath
- 5 bed
308 Forest Ridge Road, Richmond Hill, Ontario • L4E 3L8 • Rural Richmond Hill








