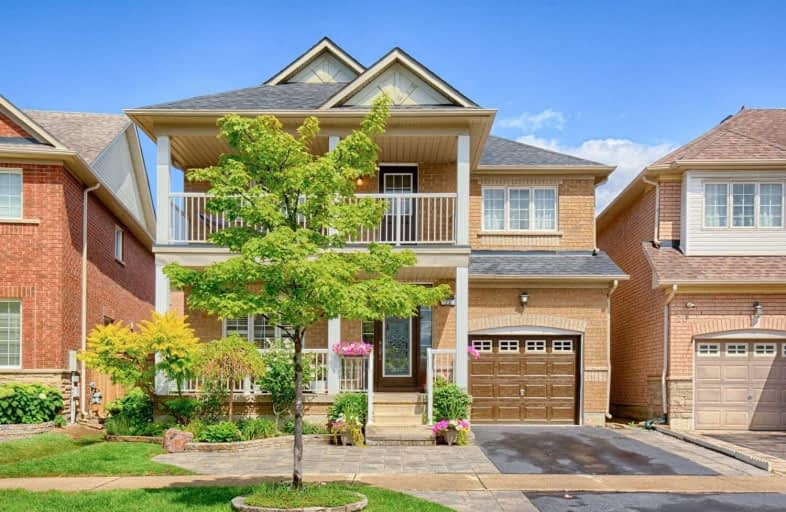
Académie de la Moraine
Elementary: Public
2.36 km
Our Lady of the Annunciation Catholic Elementary School
Elementary: Catholic
2.08 km
Lake Wilcox Public School
Elementary: Public
1.81 km
Bond Lake Public School
Elementary: Public
0.67 km
MacLeod's Landing Public School
Elementary: Public
2.45 km
Moraine Hills Public School
Elementary: Public
3.65 km
ACCESS Program
Secondary: Public
2.62 km
Jean Vanier High School
Secondary: Catholic
5.84 km
Richmond Green Secondary School
Secondary: Public
4.72 km
Cardinal Carter Catholic Secondary School
Secondary: Catholic
3.83 km
Richmond Hill High School
Secondary: Public
3.98 km
St Theresa of Lisieux Catholic High School
Secondary: Catholic
5.54 km


