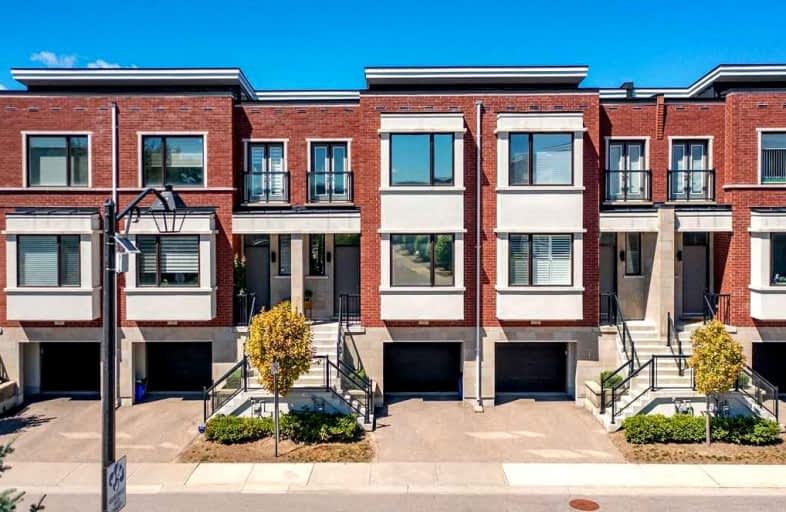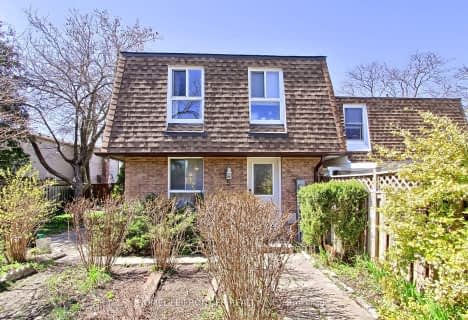
St John Paul II Catholic Elementary School
Elementary: Catholic
1.48 km
Sixteenth Avenue Public School
Elementary: Public
1.33 km
Christ the King Catholic Elementary School
Elementary: Catholic
1.17 km
Adrienne Clarkson Public School
Elementary: Public
0.58 km
Doncrest Public School
Elementary: Public
0.86 km
Bayview Hill Elementary School
Elementary: Public
1.43 km
Thornlea Secondary School
Secondary: Public
2.31 km
Jean Vanier High School
Secondary: Catholic
4.14 km
Langstaff Secondary School
Secondary: Public
2.93 km
Thornhill Secondary School
Secondary: Public
4.57 km
St Robert Catholic High School
Secondary: Catholic
2.79 km
Bayview Secondary School
Secondary: Public
3.19 km
$
$1,284,000
- 4 bath
- 3 bed
- 1500 sqft
30 Steepleview Crescent, Richmond Hill, Ontario • L4C 9R3 • North Richvale












