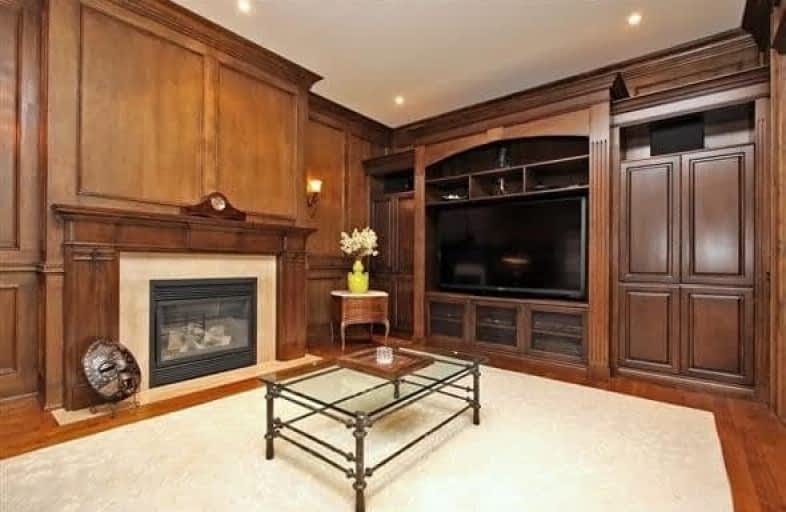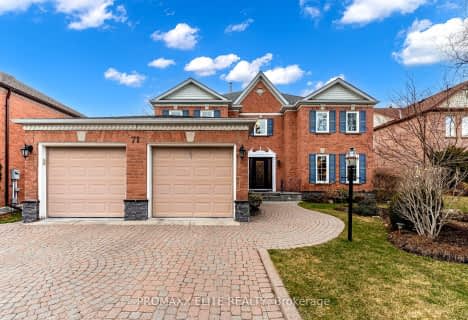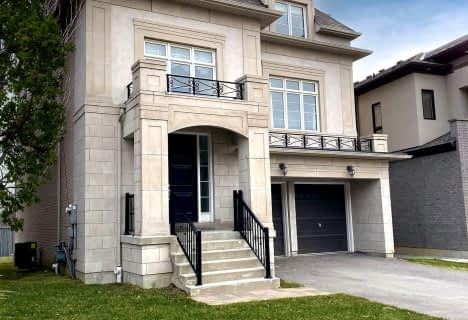
St Anne Catholic Elementary School
Elementary: Catholic
0.54 km
Ross Doan Public School
Elementary: Public
0.71 km
St Charles Garnier Catholic Elementary School
Elementary: Catholic
0.88 km
Roselawn Public School
Elementary: Public
1.09 km
Pleasantville Public School
Elementary: Public
1.70 km
Anne Frank Public School
Elementary: Public
1.03 km
École secondaire Norval-Morrisseau
Secondary: Public
2.21 km
Alexander MacKenzie High School
Secondary: Public
1.25 km
Langstaff Secondary School
Secondary: Public
2.53 km
Stephen Lewis Secondary School
Secondary: Public
3.18 km
St Theresa of Lisieux Catholic High School
Secondary: Catholic
4.11 km
Bayview Secondary School
Secondary: Public
3.66 km
$
$2,198,880
- 5 bath
- 5 bed
- 3500 sqft
71 Highgrove Crescent, Richmond Hill, Ontario • L4C 7W7 • Mill Pond
$
$2,298,000
- 4 bath
- 4 bed
- 3000 sqft
58 Regent Street North, Richmond Hill, Ontario • L4C 9C3 • Mill Pond














