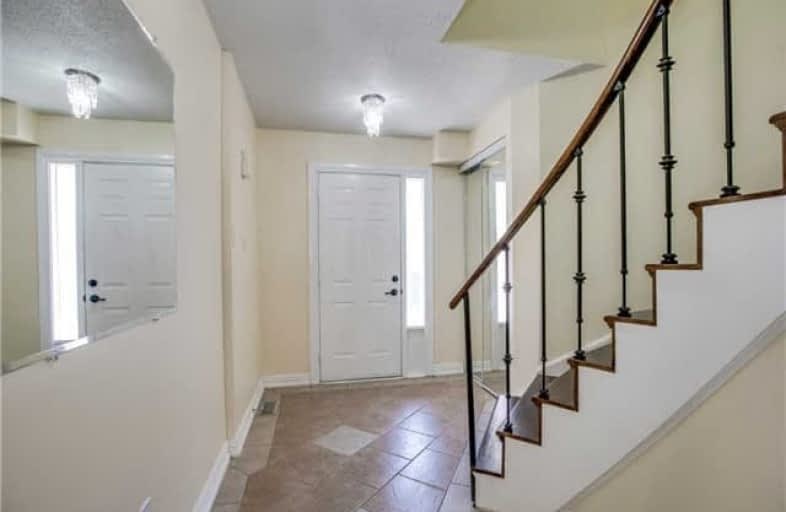
École élémentaire Norval-Morrisseau
Elementary: Public
0.66 km
O M MacKillop Public School
Elementary: Public
0.81 km
St Mary Immaculate Catholic Elementary School
Elementary: Catholic
1.21 km
Walter Scott Public School
Elementary: Public
1.36 km
Crosby Heights Public School
Elementary: Public
0.89 km
Beverley Acres Public School
Elementary: Public
1.31 km
École secondaire Norval-Morrisseau
Secondary: Public
0.64 km
Jean Vanier High School
Secondary: Catholic
1.53 km
Alexander MacKenzie High School
Secondary: Public
1.59 km
Richmond Hill High School
Secondary: Public
2.34 km
St Theresa of Lisieux Catholic High School
Secondary: Catholic
2.84 km
Bayview Secondary School
Secondary: Public
1.73 km



