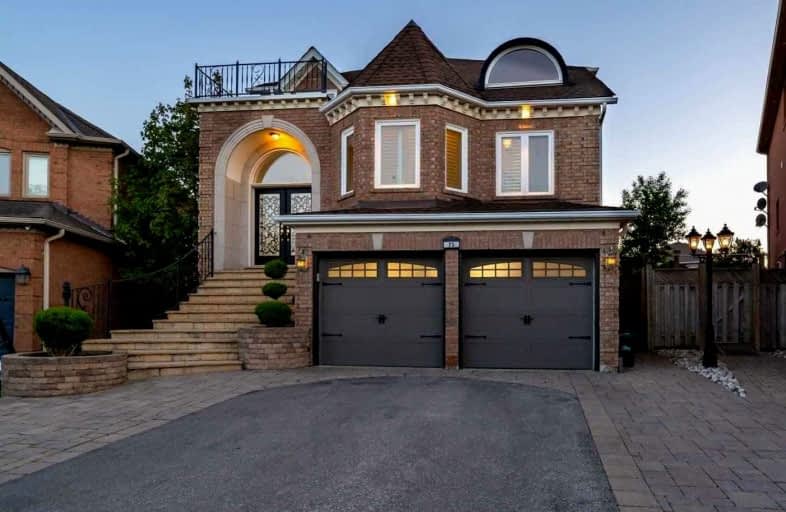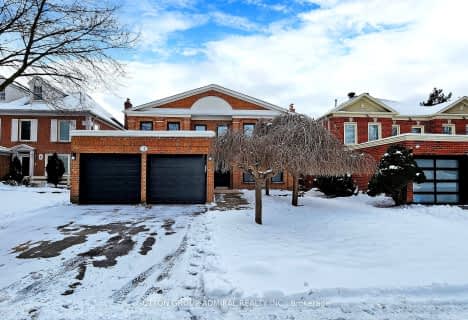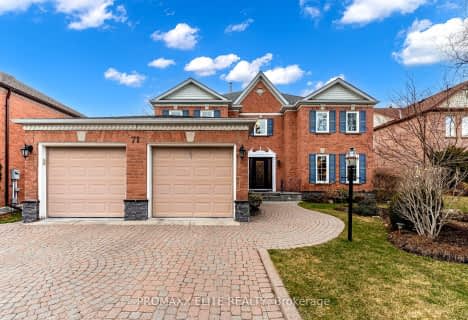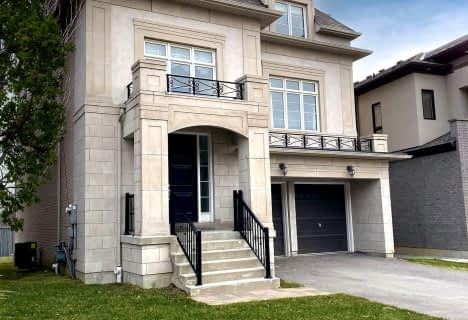

St Mary Immaculate Catholic Elementary School
Elementary: CatholicFather Henri J M Nouwen Catholic Elementary School
Elementary: CatholicSt Marguerite D'Youville Catholic Elementary School
Elementary: CatholicSilver Pines Public School
Elementary: PublicMoraine Hills Public School
Elementary: PublicTrillium Woods Public School
Elementary: PublicÉcole secondaire Norval-Morrisseau
Secondary: PublicJean Vanier High School
Secondary: CatholicAlexander MacKenzie High School
Secondary: PublicRichmond Hill High School
Secondary: PublicSt Theresa of Lisieux Catholic High School
Secondary: CatholicBayview Secondary School
Secondary: Public- 5 bath
- 5 bed
- 3500 sqft
71 Highgrove Crescent, Richmond Hill, Ontario • L4C 7W7 • Mill Pond
- 4 bath
- 4 bed
- 3000 sqft
131 Riding Mountain Drive, Richmond Hill, Ontario • L4E 0T9 • Jefferson
- 4 bath
- 5 bed
- 3000 sqft
12 Hayfield Crescent, Richmond Hill, Ontario • L4E 0A3 • Jefferson
- 5 bath
- 4 bed
- 3000 sqft
24 Crossroads Drive, Richmond Hill, Ontario • L4E 5C9 • Jefferson
- 4 bath
- 4 bed
- 2500 sqft
295 Elgin Mills Road West, Richmond Hill, Ontario • L4C 4M1 • Mill Pond













