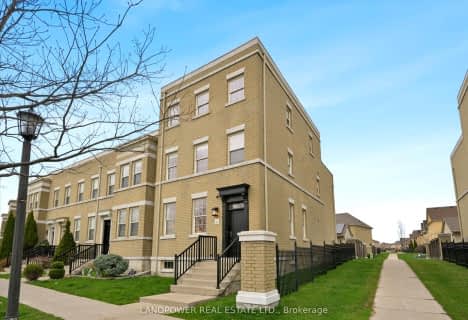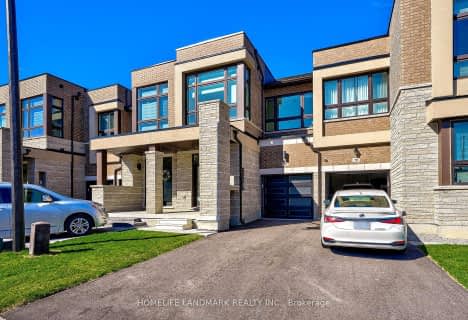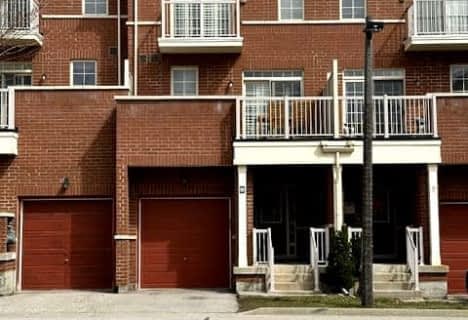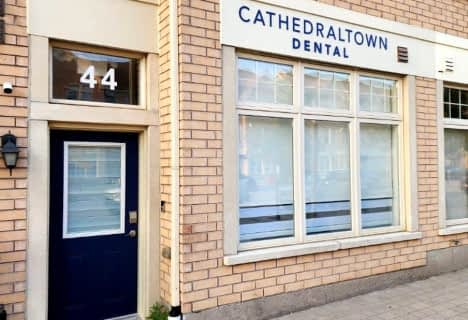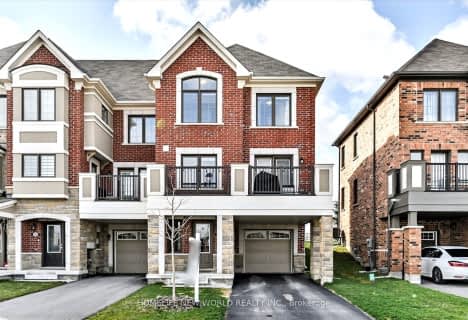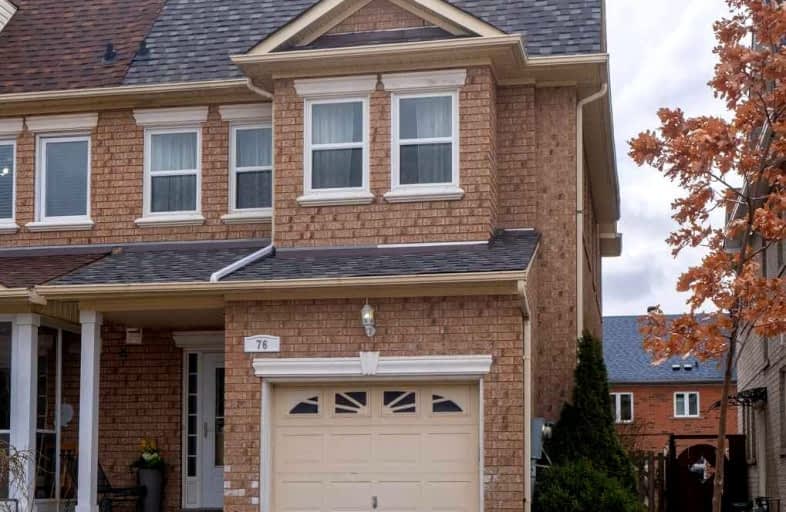

Our Lady Help of Christians Catholic Elementary School
Elementary: CatholicMichaelle Jean Public School
Elementary: PublicRedstone Public School
Elementary: PublicRichmond Rose Public School
Elementary: PublicSilver Stream Public School
Elementary: PublicSir Wilfrid Laurier Public School
Elementary: PublicÉcole secondaire Norval-Morrisseau
Secondary: PublicJean Vanier High School
Secondary: CatholicSt Augustine Catholic High School
Secondary: CatholicRichmond Green Secondary School
Secondary: PublicRichmond Hill High School
Secondary: PublicBayview Secondary School
Secondary: Public- 2 bath
- 3 bed
82 Riley Reed Lane, Richmond Hill, Ontario • L4S 0M3 • Rural Richmond Hill
- 4 bath
- 3 bed
70 Donald Buttress Boulevard West, Markham, Ontario • L6C 0N9 • Cathedraltown
- 3 bath
- 3 bed
- 2500 sqft
100 Betty Roman Boulevard, Markham, Ontario • L6C 0C8 • Cathedraltown
- 3 bath
- 3 bed
- 1500 sqft
68 Mallery Street, Richmond Hill, Ontario • L4S 0J1 • Rural Richmond Hill
- 4 bath
- 3 bed
1 & 2-44 Cathedral High Street, Markham, Ontario • L6C 0P3 • Cathedraltown
- — bath
- — bed
- — sqft
115 McAlister Avenue, Richmond Hill, Ontario • L4S 0L2 • Rural Richmond Hill







