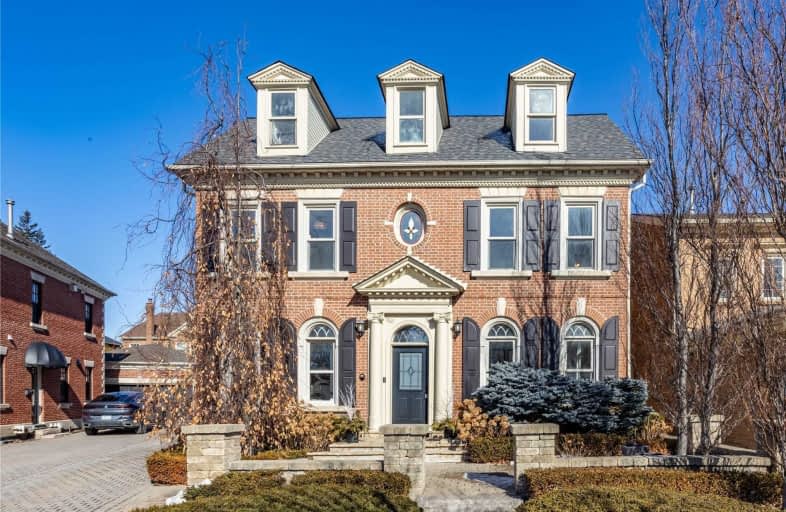
Video Tour

O M MacKillop Public School
Elementary: Public
1.20 km
St Anne Catholic Elementary School
Elementary: Catholic
1.54 km
St Mary Immaculate Catholic Elementary School
Elementary: Catholic
0.94 km
Father Henri J M Nouwen Catholic Elementary School
Elementary: Catholic
1.79 km
Pleasantville Public School
Elementary: Public
0.39 km
Silver Pines Public School
Elementary: Public
1.31 km
École secondaire Norval-Morrisseau
Secondary: Public
1.48 km
Jean Vanier High School
Secondary: Catholic
3.51 km
Alexander MacKenzie High School
Secondary: Public
1.33 km
Langstaff Secondary School
Secondary: Public
4.60 km
Richmond Hill High School
Secondary: Public
3.25 km
St Theresa of Lisieux Catholic High School
Secondary: Catholic
2.03 km

