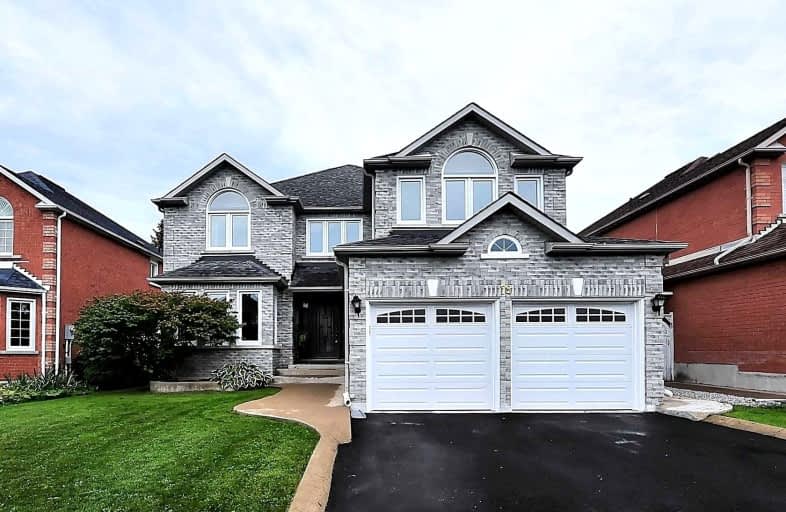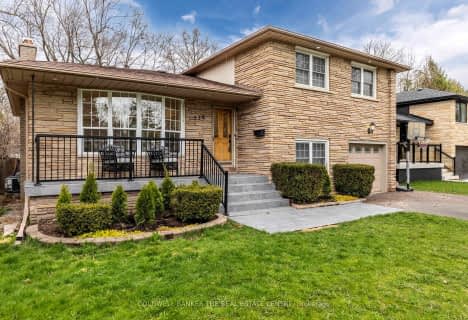
Corpus Christi Catholic Elementary School
Elementary: Catholic
1.20 km
H G Bernard Public School
Elementary: Public
0.81 km
Michaelle Jean Public School
Elementary: Public
1.37 km
Richmond Rose Public School
Elementary: Public
1.99 km
Crosby Heights Public School
Elementary: Public
1.76 km
Beverley Acres Public School
Elementary: Public
1.26 km
École secondaire Norval-Morrisseau
Secondary: Public
2.89 km
Jean Vanier High School
Secondary: Catholic
1.61 km
Alexander MacKenzie High School
Secondary: Public
3.85 km
Richmond Green Secondary School
Secondary: Public
2.10 km
Richmond Hill High School
Secondary: Public
1.31 km
Bayview Secondary School
Secondary: Public
2.56 km
$
$1,769,990
- 4 bath
- 5 bed
- 3000 sqft
69 Aristotle Drive, Richmond Hill, Ontario • L4S 1J7 • Devonsleigh
$
$1,399,000
- 2 bath
- 5 bed
- 1500 sqft
215 Rosemar Gardens, Richmond Hill, Ontario • L4C 3Z8 • Mill Pond





