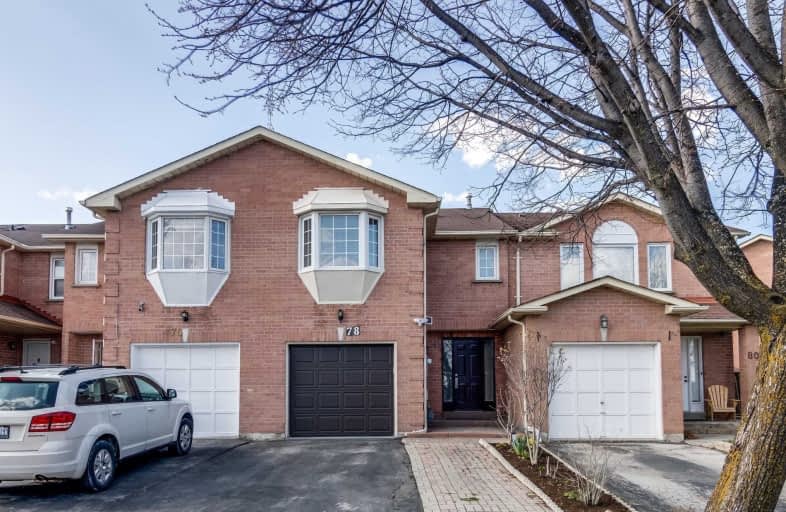
École élémentaire Norval-Morrisseau
Elementary: Public
1.67 km
O M MacKillop Public School
Elementary: Public
1.47 km
Corpus Christi Catholic Elementary School
Elementary: Catholic
0.70 km
H G Bernard Public School
Elementary: Public
1.01 km
Crosby Heights Public School
Elementary: Public
1.07 km
Beverley Acres Public School
Elementary: Public
0.97 km
École secondaire Norval-Morrisseau
Secondary: Public
1.66 km
Jean Vanier High School
Secondary: Catholic
1.44 km
Alexander MacKenzie High School
Secondary: Public
2.61 km
Richmond Hill High School
Secondary: Public
1.30 km
St Theresa of Lisieux Catholic High School
Secondary: Catholic
2.58 km
Bayview Secondary School
Secondary: Public
2.17 km


