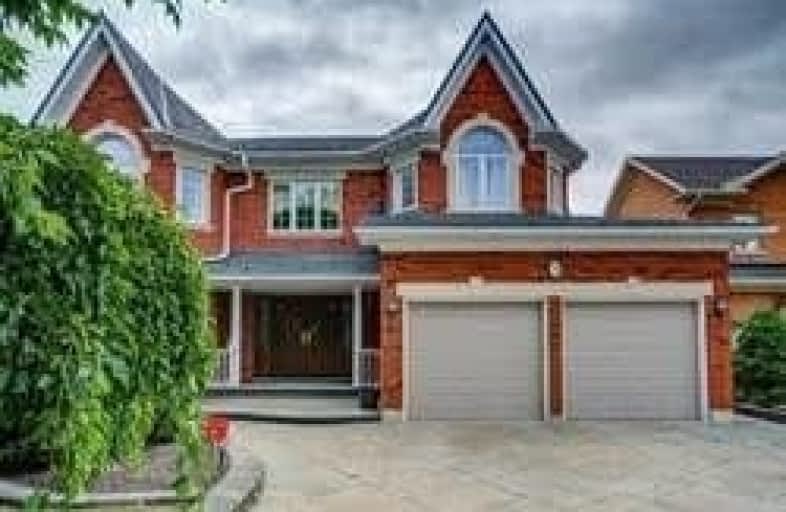
St Joseph Catholic Elementary School
Elementary: Catholic
2.16 km
St John Paul II Catholic Elementary School
Elementary: Catholic
0.75 km
Sixteenth Avenue Public School
Elementary: Public
0.71 km
Red Maple Public School
Elementary: Public
0.81 km
Adrienne Clarkson Public School
Elementary: Public
1.38 km
Bayview Hill Elementary School
Elementary: Public
1.74 km
École secondaire Norval-Morrisseau
Secondary: Public
3.58 km
Thornlea Secondary School
Secondary: Public
2.60 km
Jean Vanier High School
Secondary: Catholic
4.03 km
Alexander MacKenzie High School
Secondary: Public
3.18 km
Langstaff Secondary School
Secondary: Public
2.17 km
Bayview Secondary School
Secondary: Public
3.12 km
$
$1,899,000
- 4 bath
- 5 bed
- 3000 sqft
1 Hearthstone Crescent, Richmond Hill, Ontario • L4B 3E2 • Doncrest




