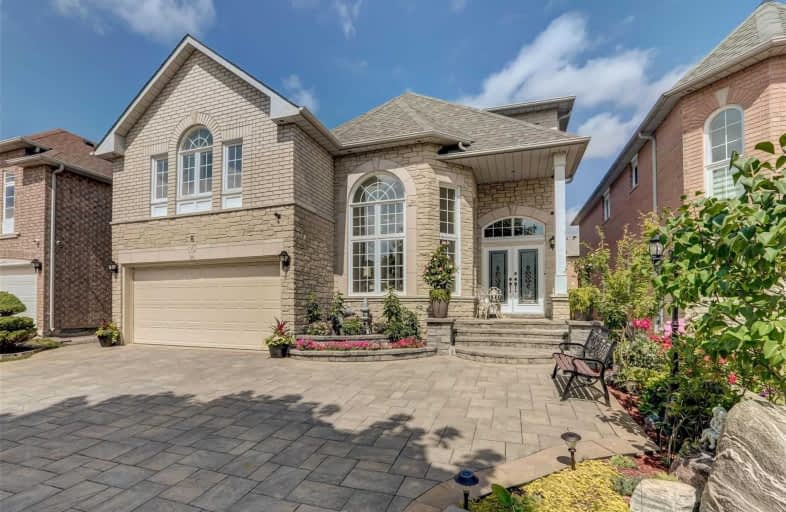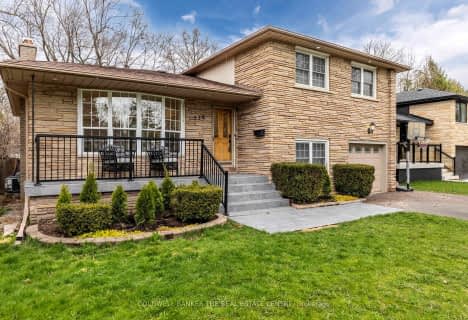Car-Dependent
- Most errands require a car.
Some Transit
- Most errands require a car.
Somewhat Bikeable
- Most errands require a car.

St Joseph Catholic Elementary School
Elementary: CatholicWalter Scott Public School
Elementary: PublicMichaelle Jean Public School
Elementary: PublicRichmond Rose Public School
Elementary: PublicCrosby Heights Public School
Elementary: PublicBeverley Acres Public School
Elementary: PublicÉcole secondaire Norval-Morrisseau
Secondary: PublicJean Vanier High School
Secondary: CatholicAlexander MacKenzie High School
Secondary: PublicRichmond Green Secondary School
Secondary: PublicRichmond Hill High School
Secondary: PublicBayview Secondary School
Secondary: Public-
Sahara
120 Newkirk Rd, Richmond Hill, ON L4C 9S7 1.1km -
Oasis Cafe & Lounge
28-120 Newkirk Road, Richmond Hill, ON L4C 9S7 1.17km -
Behesht Cafe & Lounge
10165 Yonge Street, Richmond Hill, ON L4C 1T6 1.85km
-
Coffee Time
704 Major Mackenzie Drive East, Richmond Hill, ON L4C 1J9 0.45km -
Tim Hortons
1070 Major Mackenzie Drive, Richmond Hill, ON L4S 1P3 0.48km -
Ten Ren's Tea
1070 Major Mackenize Drive E, Smart Center Plaza, Toronto, ON M6A 2T9 0.52km
-
Shoppers Drug Mart
1070 Major MacKenzie Drive E, Richmond Hill, ON L4S 1P3 0.41km -
Shoppers Drug Mart
10800 Bayview Ave, Richmond Hill, ON L4S 0A6 1.66km -
Shoppers Drug Mart
10620 Yonge St, Richmond Hill, ON L4C 0C7 2.24km
-
Momo Tea
10066 Bayview Avenue, Richmond Hill, ON L4C 2K9 0.34km -
Pearl Sushi
10066 Bayview Ave, Unit 1, Richmond Hill, ON L4C 2K9 0.34km -
Kordog Korean Style Hotdog
10066 Bayview Avenue, Richmond Hill, ON L4C 2K9 0.32km
-
Village Gate
9665 Avenue Bayview, Richmond Hill, ON L4C 9V4 1.38km -
Richlane Mall
9425 Leslie Street, Richmond Hill, ON L4B 3N7 2.77km -
Headford Place
10-16-20 Vogell Road, Richmond Hill, ON L4B 3K4 3.15km
-
Kian Meat & Grocery
684 Major Mackenzie Drive E, Suite 18A, Richmond Hill, ON L4C 1J9 0.42km -
Food Basics
1070A Major Mackenzie Drive E, Richmond Hill, ON L4S 1P3 0.65km -
Freshco
1430 Major MacKenzie Drive, Richmond Hill, ON L4B 4E8 1.65km
-
LCBO
1520 Major MacKenzie Drive E, Richmond Hill, ON L4S 0A1 1.8km -
Lcbo
10375 Yonge Street, Richmond Hill, ON L4C 3C2 1.86km -
The Beer Store
8825 Yonge Street, Richmond Hill, ON L4C 6Z1 4.31km
-
Esso
9999 Bayview Avenue, Richmond Hill, ON L4C 2L4 0.5km -
Petro-Canada
695 Major MacKenzie Drive E, Richmond Hill, ON L4C 1J7 0.5km -
Carcone's Auto Works
59 Newkirk Road, Richmond Hill, ON L4C 3G4 0.9km
-
Imagine Cinemas
10909 Yonge Street, Unit 33, Richmond Hill, ON L4C 3E3 2.41km -
Elgin Mills Theatre
10909 Yonge Street, Richmond Hill, ON L4C 3E3 2.59km -
SilverCity Richmond Hill
8725 Yonge Street, Richmond Hill, ON L4C 6Z1 4.5km
-
Richmond Hill Public Library - Central Library
1 Atkinson Street, Richmond Hill, ON L4C 0H5 2.17km -
Richmond Hill Public Library - Richmond Green
1 William F Bell Parkway, Richmond Hill, ON L4S 1N2 2.91km -
Richmond Hill Public Library-Richvale Library
40 Pearson Avenue, Richmond Hill, ON L4C 6V5 4.33km
-
Mackenzie Health
10 Trench Street, Richmond Hill, ON L4C 4Z3 2.95km -
Shouldice Hospital
7750 Bayview Avenue, Thornhill, ON L3T 4A3 6.68km -
All About Health Medical Clinic
1070 Major MacKenzie Drive E, Richmond Hill, ON L4S 1P3 0.42km
-
Leno mills park
Richmond Hill ON 2.59km -
Mill Pond Park
262 Mill St (at Trench St), Richmond Hill ON 2.89km -
David Hamilton Park
124 Blackmore Ave (near Valleymede Drive), Richmond Hill ON L4B 2B1 3.28km
-
TD Bank Financial Group
10381 Bayview Ave (at Redstone Rd), Richmond Hill ON L4C 0R9 0.53km -
RBC Royal Bank
1450 Major MacKenzie Dr E (at Leslie St.), Richmond Hill ON L4S 0A1 1.71km -
TD Bank Financial Group
10395 Yonge St (at Crosby Ave), Richmond Hill ON L4C 3C2 1.88km
- 4 bath
- 5 bed
- 3000 sqft
69 Aristotle Drive, Richmond Hill, Ontario • L4S 1J7 • Devonsleigh
- 4 bath
- 5 bed
- 3000 sqft
1 Hearthstone Crescent, Richmond Hill, Ontario • L4B 3E2 • Doncrest
- 5 bath
- 5 bed
- 3000 sqft
275 Weldrick Road East, Richmond Hill, Ontario • L4C 0A6 • Observatory
- 2 bath
- 5 bed
- 1500 sqft
215 Rosemar Gardens, Richmond Hill, Ontario • L4C 3Z8 • Mill Pond





