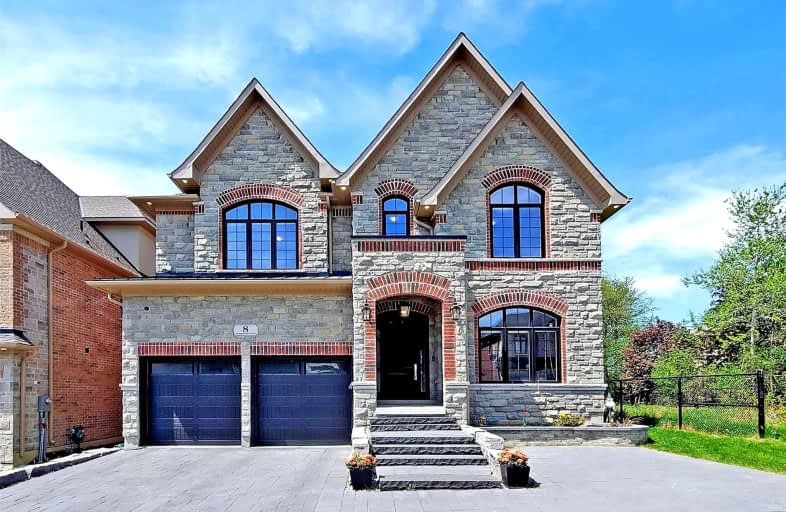Car-Dependent
- Almost all errands require a car.
Some Transit
- Most errands require a car.
Somewhat Bikeable
- Most errands require a car.

Corpus Christi Catholic Elementary School
Elementary: CatholicH G Bernard Public School
Elementary: PublicSt Marguerite D'Youville Catholic Elementary School
Elementary: CatholicMacLeod's Landing Public School
Elementary: PublicMoraine Hills Public School
Elementary: PublicTrillium Woods Public School
Elementary: PublicÉcole secondaire Norval-Morrisseau
Secondary: PublicJean Vanier High School
Secondary: CatholicRichmond Green Secondary School
Secondary: PublicRichmond Hill High School
Secondary: PublicSt Theresa of Lisieux Catholic High School
Secondary: CatholicBayview Secondary School
Secondary: Public-
Turtle Jack's
11740 Yonge Street, Richmond Hill, ON L4E 0K4 1.04km -
YAZ lounge
10737 Yonge St, Richmond Hill, ON L4C 3E3 2.45km -
Mandala Cafe & Lounge
10670 Yonge Street, Richmond Hill, ON L4C 0C7 2.82km
-
Starbucks
11108 Yonge Street, Richmond Hill, ON L4C 0M6 1.68km -
Tim Hortons
11005 Yonge Street, Richmond Hill, ON L4C 0K7 1.85km -
McDonald's
11005 Yonge Street, Richmond Hill, ON L4C 3E3 1.88km
-
Shoppers Drug Mart
118 Tower Hill Road, Richmond Hill, ON L4E 4M1 1.11km -
Upper Yonge Pharmacy Rx Pharmachoice
10909 Yonge Street, Unit 57, Richmond Hill, ON L4C 3E3 2.13km -
Shoppers Drug Mart
10800 Bayview Ave, Richmond Hill, ON L4S 0A6 2.25km
-
Sunset Grill
11710 Yonge St, Richmond Hill, ON L4E 0K4 0.97km -
Pizza Hut
11710 Yonge Street, Suite 2, Richmond Hill, ON L4E 0K4 0.97km -
Turtle Jack's
11740 Yonge Street, Richmond Hill, ON L4E 0K4 1.04km
-
Village Gate
9665 Avenue Bayview, Richmond Hill, ON L4C 9V4 5.22km -
Hillcrest Mall
9350 Yonge Street, Richmond Hill, ON L4C 5G2 6.36km -
Richlane Mall
9425 Leslie Street, Richmond Hill, ON L4B 3N7 6.4km
-
Sobeys
11700 Yonge Street, Richmond Hill, ON L4E 0K4 1.1km -
Tower Market
8-126 Tower Hill Road, Tower Plaza, Richmond Hill, ON L4E 4L9 1.27km -
Bulk Barn
11005 Yonge Street, Richmond Hill, ON L4C 0K7 1.88km
-
Lcbo
10375 Yonge Street, Richmond Hill, ON L4C 3C2 3.43km -
LCBO
1520 Major MacKenzie Drive E, Richmond Hill, ON L4S 0A1 4.88km -
LCBO
9970 Dufferin Street, Vaughan, ON L6A 4K1 7.25km
-
Richmond Hill Hyundai
11188 Yonge St, Richmond Hill, ON L4S 1K9 1.59km -
Shell
11151 Yonge Street, Richmond Hill, ON L4S 1L2 1.55km -
Esso
12338 Yonge Street, Richmond Hill, ON L4E 0W5 2.27km
-
Imagine Cinemas
10909 Yonge Street, Unit 33, Richmond Hill, ON L4C 3E3 2.07km -
Elgin Mills Theatre
10909 Yonge Street, Richmond Hill, ON L4C 3E3 2.08km -
SilverCity Richmond Hill
8725 Yonge Street, Richmond Hill, ON L4C 6Z1 7.97km
-
Richmond Hill Public Library - Richmond Green
1 William F Bell Parkway, Richmond Hill, ON L4S 1N2 3.2km -
Richmond Hill Public Library - Central Library
1 Atkinson Street, Richmond Hill, ON L4C 0H5 4.63km -
Richmond Hill Public Library - Oak Ridges Library
34 Regatta Avenue, Richmond Hill, ON L4E 4R1 4.74km
-
Mackenzie Health
10 Trench Street, Richmond Hill, ON L4C 4Z3 4.78km -
Yorkdale Medical Clinic
11658 Yonge Street, Unit A103, Richmond Hill, ON L4E 3N6 0.89km -
York Medical
10660 Yonge Street, Richmond Hill, ON L4C 3C9 2.81km
-
Leno mills park
Richmond Hill ON 1.3km -
Lake Wilcox Park
Sunset Beach Rd, Richmond Hill ON 4.04km -
Mill Pond Park
262 Mill St (at Trench St), Richmond Hill ON 4.21km
-
RBC Royal Bank
11000 Yonge St (at Canyon Hill Ave), Richmond Hill ON L4C 3E4 1.98km -
Scotiabank
10355 Yonge St (btwn Elgin Mills Rd & Canyon Hill Ave), Richmond Hill ON L4C 3C1 2.31km -
TD Bank Financial Group
10381 Bayview Ave (at Redstone Rd), Richmond Hill ON L4C 0R9 3.35km
- 7 bath
- 7 bed
- 5000 sqft
142 Forest Ridge Road, Richmond Hill, Ontario • L4E 3L8 • Rural Richmond Hill



