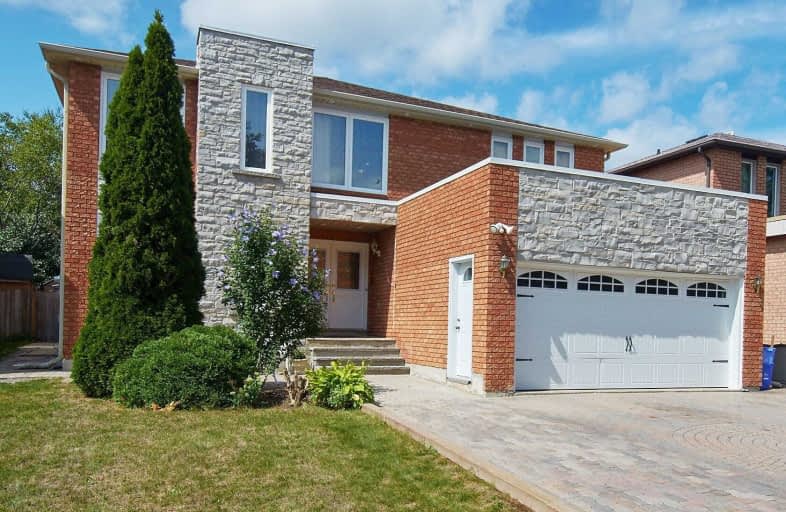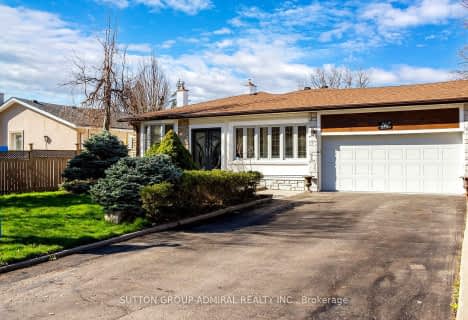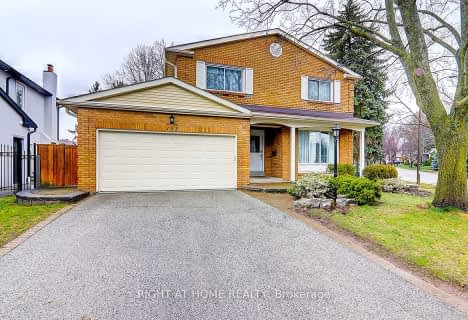
St John Paul II Catholic Elementary School
Elementary: Catholic
1.52 km
Sixteenth Avenue Public School
Elementary: Public
1.22 km
Christ the King Catholic Elementary School
Elementary: Catholic
1.08 km
Adrienne Clarkson Public School
Elementary: Public
0.74 km
Doncrest Public School
Elementary: Public
0.84 km
Bayview Hill Elementary School
Elementary: Public
1.25 km
École secondaire Norval-Morrisseau
Secondary: Public
3.96 km
Thornlea Secondary School
Secondary: Public
2.50 km
Jean Vanier High School
Secondary: Catholic
3.95 km
Langstaff Secondary School
Secondary: Public
2.98 km
St Robert Catholic High School
Secondary: Catholic
2.94 km
Bayview Secondary School
Secondary: Public
3.00 km
$
$1,749,888
- 4 bath
- 4 bed
- 2000 sqft
196 Romfield Circuit, Markham, Ontario • L3T 3J1 • Royal Orchard
$
$1,588,000
- 4 bath
- 4 bed
- 2500 sqft
68 Nightstar Drive, Richmond Hill, Ontario • L4C 8H5 • Observatory














