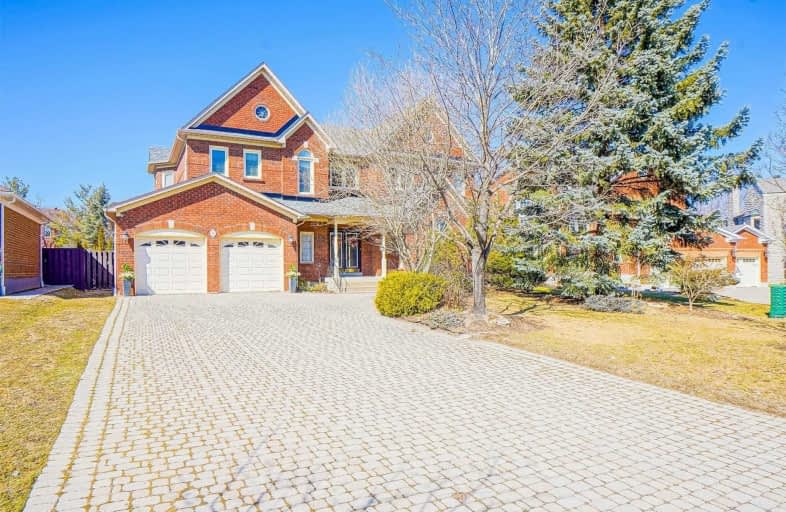
St Joseph Catholic Elementary School
Elementary: Catholic
1.30 km
Redstone Public School
Elementary: Public
1.94 km
Christ the King Catholic Elementary School
Elementary: Catholic
1.75 km
Richmond Rose Public School
Elementary: Public
1.53 km
Silver Stream Public School
Elementary: Public
1.01 km
Bayview Hill Elementary School
Elementary: Public
1.13 km
École secondaire Norval-Morrisseau
Secondary: Public
3.18 km
Thornlea Secondary School
Secondary: Public
4.81 km
Jean Vanier High School
Secondary: Catholic
1.97 km
Richmond Green Secondary School
Secondary: Public
3.41 km
St Robert Catholic High School
Secondary: Catholic
4.62 km
Bayview Secondary School
Secondary: Public
1.18 km
$
$2,988,000
- 4 bath
- 5 bed
- 3500 sqft
40 King's Cross Avenue, Richmond Hill, Ontario • L4B 2S9 • Bayview Hill
$
$2,799,000
- 6 bath
- 5 bed
- 3500 sqft
149 Milky Way Drive, Richmond Hill, Ontario • L4C 4Y3 • Observatory





