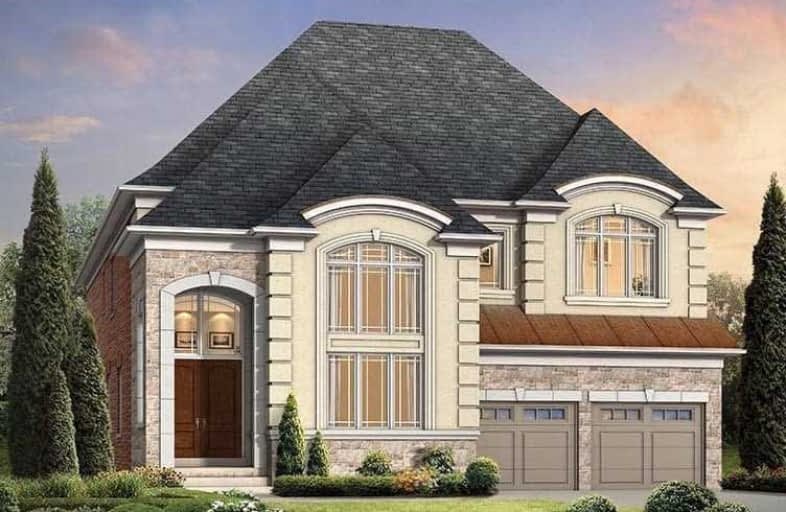
ÉIC Renaissance
Elementary: Catholic
1.96 km
Windham Ridge Public School
Elementary: Public
0.67 km
Kettle Lakes Public School
Elementary: Public
0.68 km
Father Frederick McGinn Catholic Elementary School
Elementary: Catholic
0.73 km
Oak Ridges Public School
Elementary: Public
1.32 km
Our Lady of Hope Catholic Elementary School
Elementary: Catholic
1.49 km
ACCESS Program
Secondary: Public
1.97 km
ÉSC Renaissance
Secondary: Catholic
1.96 km
Dr G W Williams Secondary School
Secondary: Public
5.60 km
King City Secondary School
Secondary: Public
3.49 km
Cardinal Carter Catholic Secondary School
Secondary: Catholic
2.39 km
St Theresa of Lisieux Catholic High School
Secondary: Catholic
5.22 km
$
$2,098,800
- 5 bath
- 5 bed
- 3500 sqft
11 Coates Crescent, Richmond Hill, Ontario • L4E 2M3 • Oak Ridges Lake Wilcox
$
$1,999,000
- 5 bath
- 5 bed
- 2500 sqft
21 Newbridge Avenue, Richmond Hill, Ontario • L4E 4A2 • Oak Ridges





