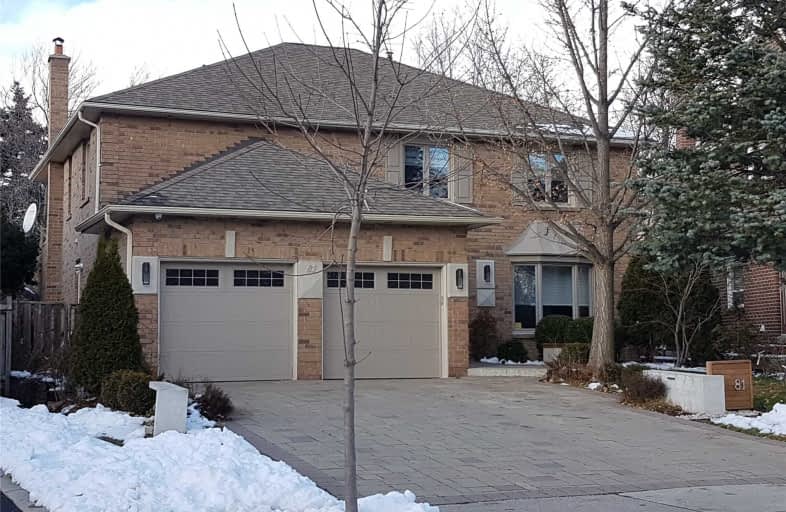
St Joseph Catholic Elementary School
Elementary: Catholic
1.25 km
St John Paul II Catholic Elementary School
Elementary: Catholic
1.52 km
Walter Scott Public School
Elementary: Public
1.84 km
Sixteenth Avenue Public School
Elementary: Public
0.28 km
Red Maple Public School
Elementary: Public
1.60 km
Bayview Hill Elementary School
Elementary: Public
1.31 km
École secondaire Norval-Morrisseau
Secondary: Public
2.71 km
Thornlea Secondary School
Secondary: Public
3.52 km
Jean Vanier High School
Secondary: Catholic
3.12 km
Alexander MacKenzie High School
Secondary: Public
2.47 km
Langstaff Secondary School
Secondary: Public
2.70 km
Bayview Secondary School
Secondary: Public
2.24 km
$
$1,899,000
- 4 bath
- 5 bed
- 3000 sqft
1 Hearthstone Crescent, Richmond Hill, Ontario • L4B 3E2 • Doncrest



