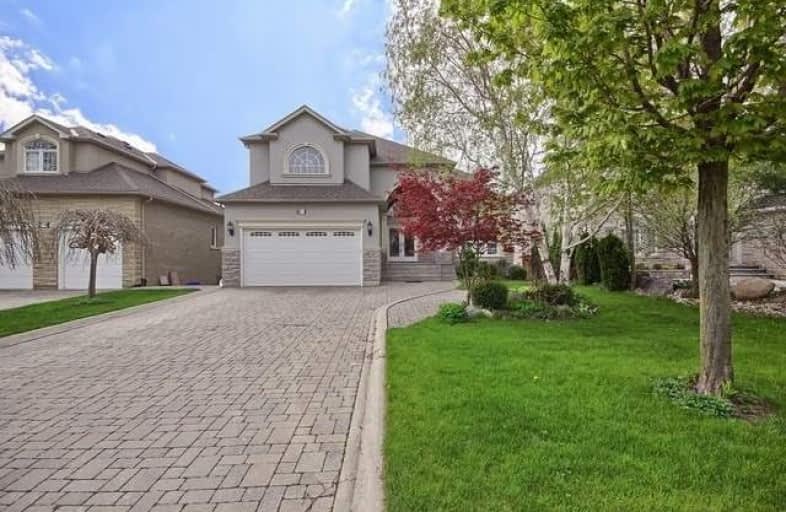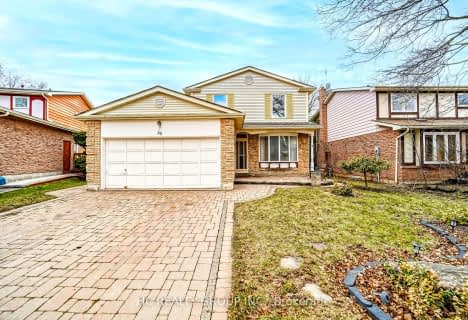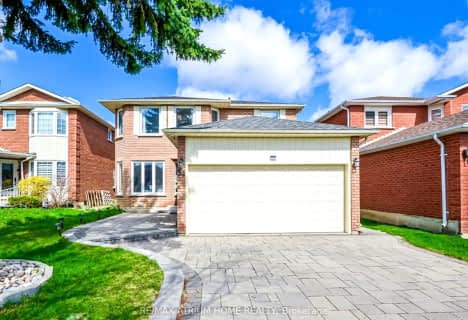
St Joseph Catholic Elementary School
Elementary: Catholic
1.83 km
St John Paul II Catholic Elementary School
Elementary: Catholic
1.06 km
Sixteenth Avenue Public School
Elementary: Public
0.47 km
Red Maple Public School
Elementary: Public
1.12 km
Adrienne Clarkson Public School
Elementary: Public
1.44 km
Bayview Hill Elementary School
Elementary: Public
1.44 km
École secondaire Norval-Morrisseau
Secondary: Public
3.35 km
Thornlea Secondary School
Secondary: Public
2.87 km
Jean Vanier High School
Secondary: Catholic
3.71 km
Alexander MacKenzie High School
Secondary: Public
3.03 km
Langstaff Secondary School
Secondary: Public
2.44 km
Bayview Secondary School
Secondary: Public
2.79 km
$
$1,649,000
- 4 bath
- 4 bed
- 2000 sqft
4 Dunvegan Drive, Richmond Hill, Ontario • L4C 6K1 • South Richvale
$
$1,588,000
- 4 bath
- 4 bed
- 2500 sqft
68 Nightstar Drive, Richmond Hill, Ontario • L4C 8H5 • Observatory














