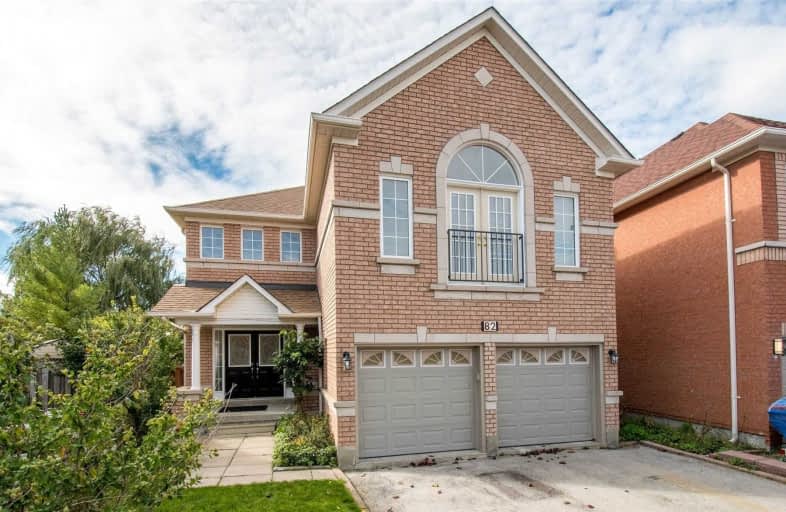
3D Walkthrough

Our Lady Help of Christians Catholic Elementary School
Elementary: Catholic
0.49 km
Michaelle Jean Public School
Elementary: Public
1.34 km
Redstone Public School
Elementary: Public
0.31 km
Richmond Rose Public School
Elementary: Public
1.41 km
Silver Stream Public School
Elementary: Public
0.91 km
Sir Wilfrid Laurier Public School
Elementary: Public
1.88 km
École secondaire Norval-Morrisseau
Secondary: Public
3.81 km
Jean Vanier High School
Secondary: Catholic
1.76 km
St Augustine Catholic High School
Secondary: Catholic
3.41 km
Richmond Green Secondary School
Secondary: Public
1.66 km
Richmond Hill High School
Secondary: Public
3.84 km
Bayview Secondary School
Secondary: Public
1.89 km
$
$1,769,990
- 4 bath
- 5 bed
- 3000 sqft
69 Aristotle Drive, Richmond Hill, Ontario • L4S 1J7 • Devonsleigh
$
$1,688,000
- 4 bath
- 5 bed
- 2500 sqft
50 Willow Heights Boulevard, Markham, Ontario • L6C 2Z5 • Cachet




