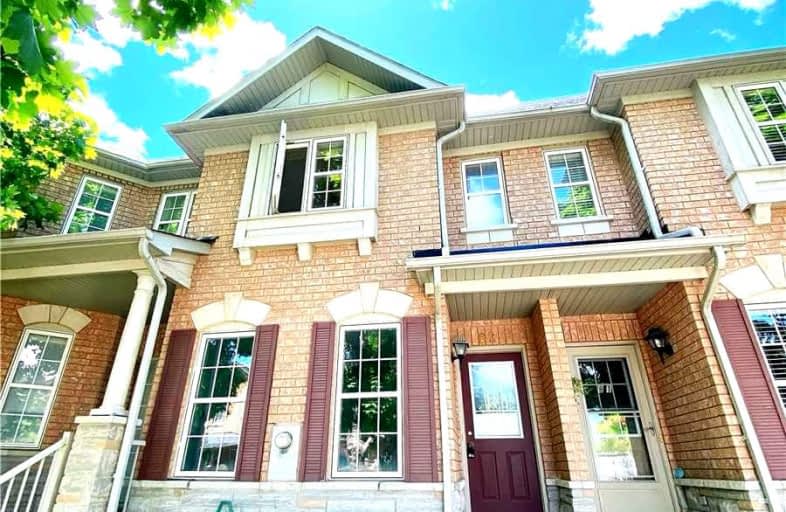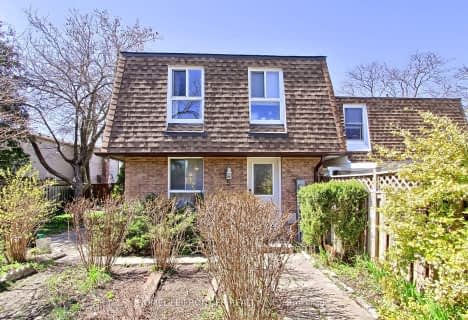
Video Tour

St Anthony Catholic Elementary School
Elementary: Catholic
2.03 km
St John Paul II Catholic Elementary School
Elementary: Catholic
0.15 km
Sixteenth Avenue Public School
Elementary: Public
1.09 km
Charles Howitt Public School
Elementary: Public
1.22 km
Baythorn Public School
Elementary: Public
2.16 km
Red Maple Public School
Elementary: Public
0.24 km
École secondaire Norval-Morrisseau
Secondary: Public
3.76 km
Thornlea Secondary School
Secondary: Public
2.51 km
Alexander MacKenzie High School
Secondary: Public
3.21 km
Langstaff Secondary School
Secondary: Public
1.57 km
Thornhill Secondary School
Secondary: Public
4.06 km
Bayview Secondary School
Secondary: Public
3.60 km
$
$1,284,000
- 4 bath
- 3 bed
- 1500 sqft
30 Steepleview Crescent, Richmond Hill, Ontario • L4C 9R3 • North Richvale













