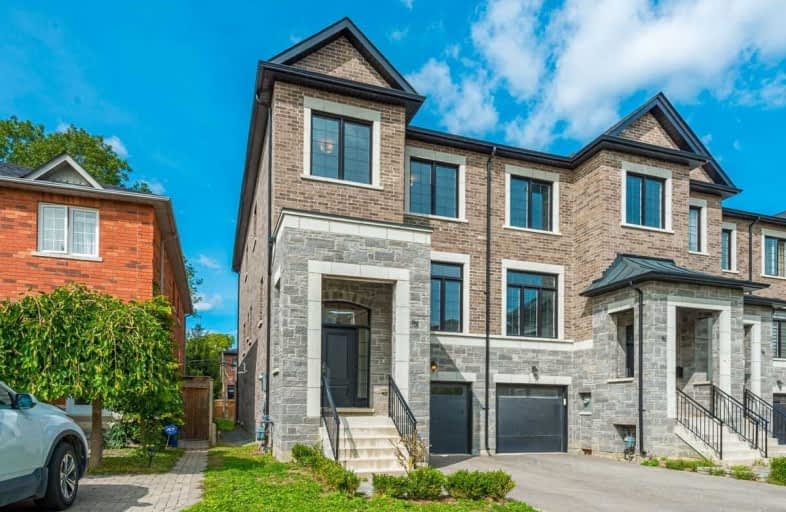
École élémentaire Norval-Morrisseau
Elementary: Public
0.32 km
O M MacKillop Public School
Elementary: Public
0.25 km
Corpus Christi Catholic Elementary School
Elementary: Catholic
1.97 km
St Mary Immaculate Catholic Elementary School
Elementary: Catholic
0.67 km
Pleasantville Public School
Elementary: Public
1.27 km
Silver Pines Public School
Elementary: Public
1.46 km
École secondaire Norval-Morrisseau
Secondary: Public
0.32 km
Jean Vanier High School
Secondary: Catholic
2.18 km
Alexander MacKenzie High School
Secondary: Public
1.15 km
Richmond Hill High School
Secondary: Public
2.54 km
St Theresa of Lisieux Catholic High School
Secondary: Catholic
2.47 km
Bayview Secondary School
Secondary: Public
2.31 km



