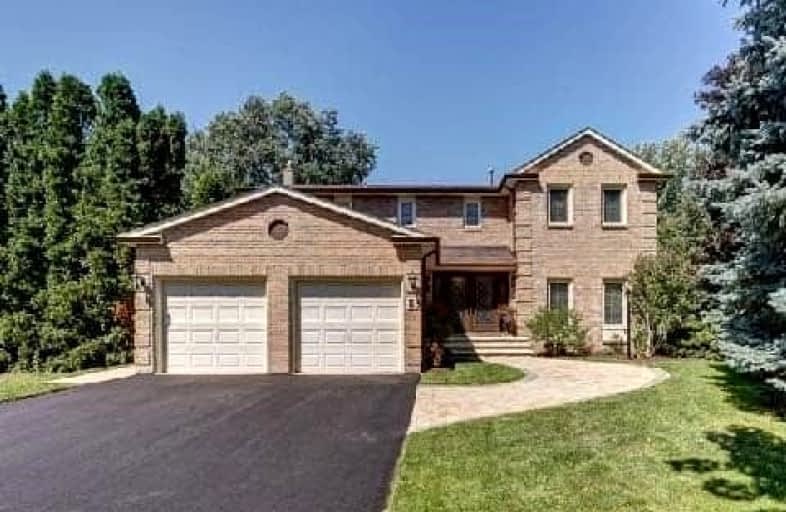
Ross Doan Public School
Elementary: Public
2.08 km
St Charles Garnier Catholic Elementary School
Elementary: Catholic
1.54 km
Roselawn Public School
Elementary: Public
1.31 km
St John Paul II Catholic Elementary School
Elementary: Catholic
1.56 km
Charles Howitt Public School
Elementary: Public
0.57 km
Red Maple Public School
Elementary: Public
1.54 km
École secondaire Norval-Morrisseau
Secondary: Public
4.26 km
Alexander MacKenzie High School
Secondary: Public
3.43 km
Langstaff Secondary School
Secondary: Public
0.18 km
Thornhill Secondary School
Secondary: Public
3.72 km
Westmount Collegiate Institute
Secondary: Public
2.77 km
Stephen Lewis Secondary School
Secondary: Public
2.69 km





