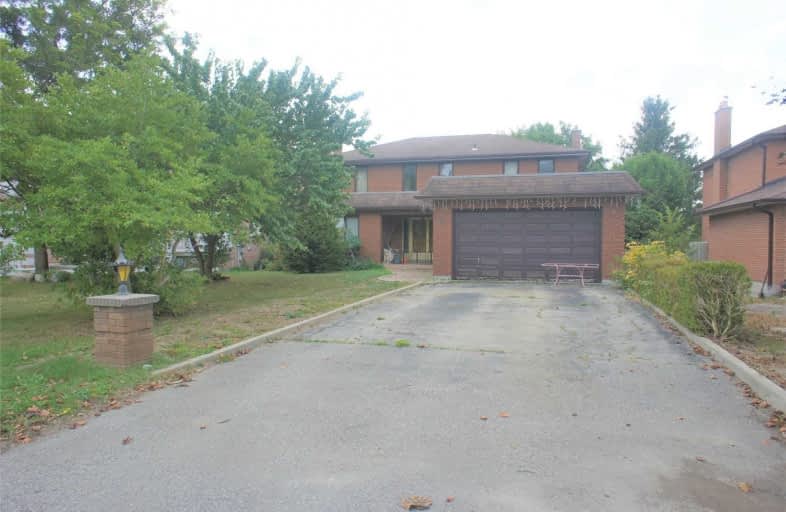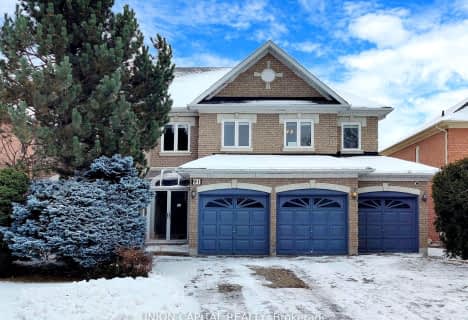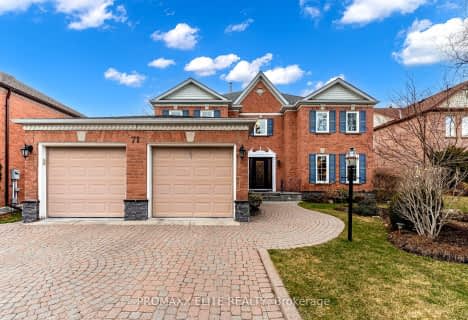
St Anne Catholic Elementary School
Elementary: CatholicRoss Doan Public School
Elementary: PublicSt Charles Garnier Catholic Elementary School
Elementary: CatholicRoselawn Public School
Elementary: PublicPleasantville Public School
Elementary: PublicAnne Frank Public School
Elementary: PublicÉcole secondaire Norval-Morrisseau
Secondary: PublicAlexander MacKenzie High School
Secondary: PublicLangstaff Secondary School
Secondary: PublicWestmount Collegiate Institute
Secondary: PublicStephen Lewis Secondary School
Secondary: PublicSt Theresa of Lisieux Catholic High School
Secondary: Catholic- 5 bath
- 5 bed
- 3000 sqft
143 Queen Filomena Avenue, Vaughan, Ontario • L6A 0H7 • Patterson
- 5 bath
- 5 bed
- 3500 sqft
59 Oatlands Crescent, Richmond Hill, Ontario • L4C 9P2 • Mill Pond
- 5 bath
- 5 bed
- 3500 sqft
91 Springbrook Drive, Richmond Hill, Ontario • L4B 3R1 • Langstaff
- 5 bath
- 5 bed
- 3500 sqft
71 Highgrove Crescent, Richmond Hill, Ontario • L4C 7W7 • Mill Pond
- 6 bath
- 5 bed
- 3500 sqft
149 Milky Way Drive, Richmond Hill, Ontario • L4C 4Y3 • Observatory














