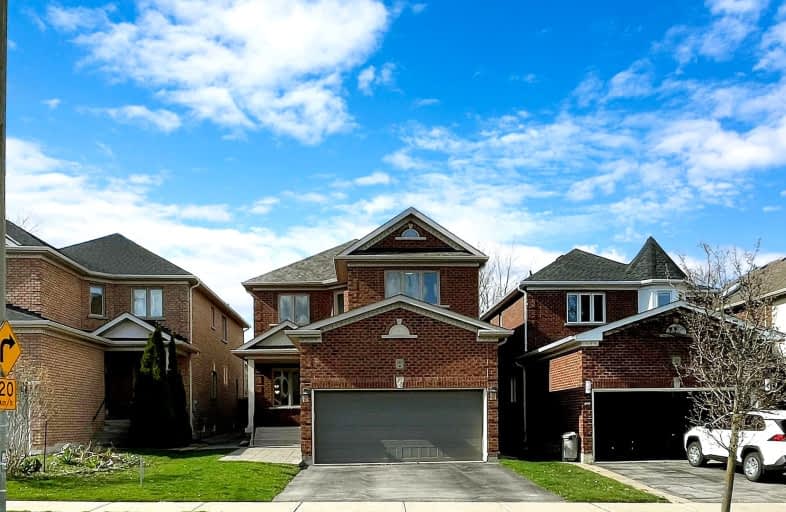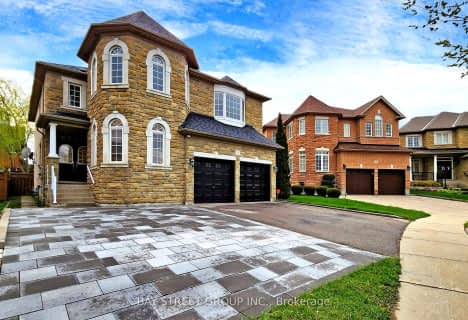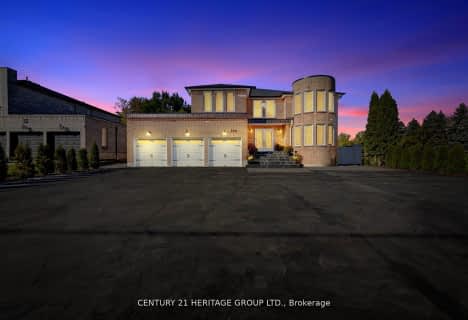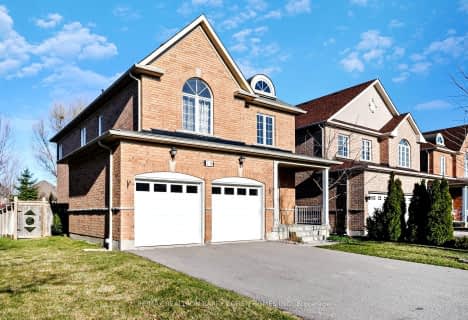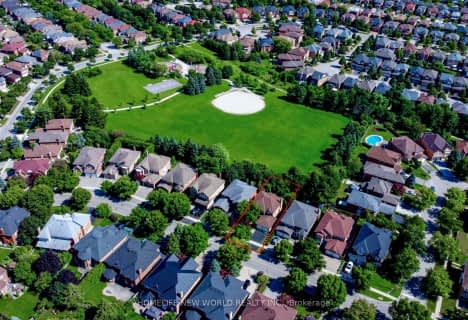
Father Henri J M Nouwen Catholic Elementary School
Elementary: CatholicSt Marguerite D'Youville Catholic Elementary School
Elementary: CatholicSilver Pines Public School
Elementary: PublicMoraine Hills Public School
Elementary: PublicTrillium Woods Public School
Elementary: PublicBeynon Fields Public School
Elementary: PublicÉcole secondaire Norval-Morrisseau
Secondary: PublicJean Vanier High School
Secondary: CatholicAlexander MacKenzie High School
Secondary: PublicRichmond Hill High School
Secondary: PublicSt Theresa of Lisieux Catholic High School
Secondary: CatholicBayview Secondary School
Secondary: Public-
Mill Pond Park
262 Mill St (at Trench St), Richmond Hill ON 2.84km -
William bond park
Toronto ON 4.54km -
Richmond Green Sports Centre & Park
1300 Elgin Mills Rd E (at Leslie St.), Richmond Hill ON L4S 1M5 4.6km
-
RBC Royal Bank
1420 Major MacKenzie Dr (at Dufferin St), Vaughan ON L6A 4H6 5.01km -
CIBC
10652 Leslie St (Elgin Mills Rd East), Richmond Hill ON L4S 0B9 5.08km -
CIBC
9950 Dufferin St (at Major MacKenzie Dr. W.), Maple ON L6A 4K5 5.09km
- 3 bath
- 4 bed
- 2000 sqft
177 Selwyn Road South, Richmond Hill, Ontario • L4E 5E6 • Jefferson
- 4 bath
- 4 bed
- 3000 sqft
131 Riding Mountain Drive, Richmond Hill, Ontario • L4E 0T9 • Jefferson
- 4 bath
- 4 bed
- 2500 sqft
83 Woodstone Avenue, Richmond Hill, Ontario • L4S 1G9 • Devonsleigh
- 4 bath
- 5 bed
- 3000 sqft
12 Hayfield Crescent, Richmond Hill, Ontario • L4E 0A3 • Jefferson
- 4 bath
- 4 bed
- 2500 sqft
15 Magdalan Crescent, Richmond Hill, Ontario • L4E 0N4 • Jefferson
- 3 bath
- 4 bed
- 2500 sqft
106 Jefferson Forest Drive, Richmond Hill, Ontario • L4E 4J8 • Jefferson
